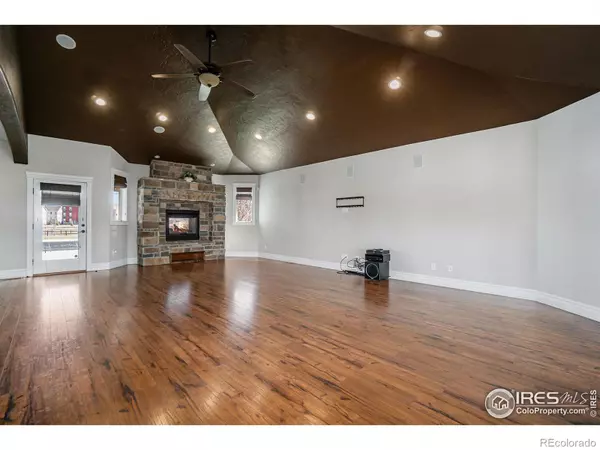8734 Longs Peak CIR Windsor, CO 80550
6 Beds
5 Baths
6,114 SqFt
UPDATED:
11/14/2024 07:51 PM
Key Details
Property Type Single Family Home
Sub Type Single Family Residence
Listing Status Active
Purchase Type For Sale
Square Footage 6,114 sqft
Price per Sqft $251
Subdivision Steeplechase
MLS Listing ID IR1005183
Bedrooms 6
Full Baths 5
Condo Fees $450
HOA Fees $450/ann
HOA Y/N Yes
Abv Grd Liv Area 3,680
Originating Board recolorado
Year Built 2014
Annual Tax Amount $5,369
Tax Year 2022
Lot Size 1.200 Acres
Acres 1.2
Property Description
Location
State CO
County Larimer
Zoning Res
Rooms
Basement Sump Pump
Main Level Bedrooms 1
Interior
Interior Features Eat-in Kitchen, Five Piece Bath, Jet Action Tub, Kitchen Island, Open Floorplan, Pantry, Radon Mitigation System, Sauna, Vaulted Ceiling(s), Walk-In Closet(s), Wet Bar
Heating Forced Air
Cooling Central Air
Flooring Tile
Fireplaces Type Gas, Gas Log, Insert, Living Room, Other
Equipment Home Theater, Satellite Dish
Fireplace N
Appliance Bar Fridge, Dishwasher, Double Oven, Microwave, Oven, Refrigerator
Laundry In Unit
Exterior
Exterior Feature Dog Run, Gas Grill, Spa/Hot Tub
Parking Features Oversized
Garage Spaces 3.0
Pool Private
Utilities Available Electricity Available, Internet Access (Wired), Natural Gas Available
View City, Mountain(s)
Roof Type Composition
Total Parking Spaces 3
Garage Yes
Building
Lot Description Level, Sprinklers In Front
Sewer Septic Tank
Water Public
Level or Stories Two
Structure Type Stone,Stucco,Wood Frame
Schools
Elementary Schools Winona
Middle Schools Conrad Ball
High Schools Mountain View
School District Thompson R2-J
Others
Ownership Individual
Acceptable Financing Cash, Conventional, FHA, VA Loan
Listing Terms Cash, Conventional, FHA, VA Loan

6455 S. Yosemite St., Suite 500 Greenwood Village, CO 80111 USA






