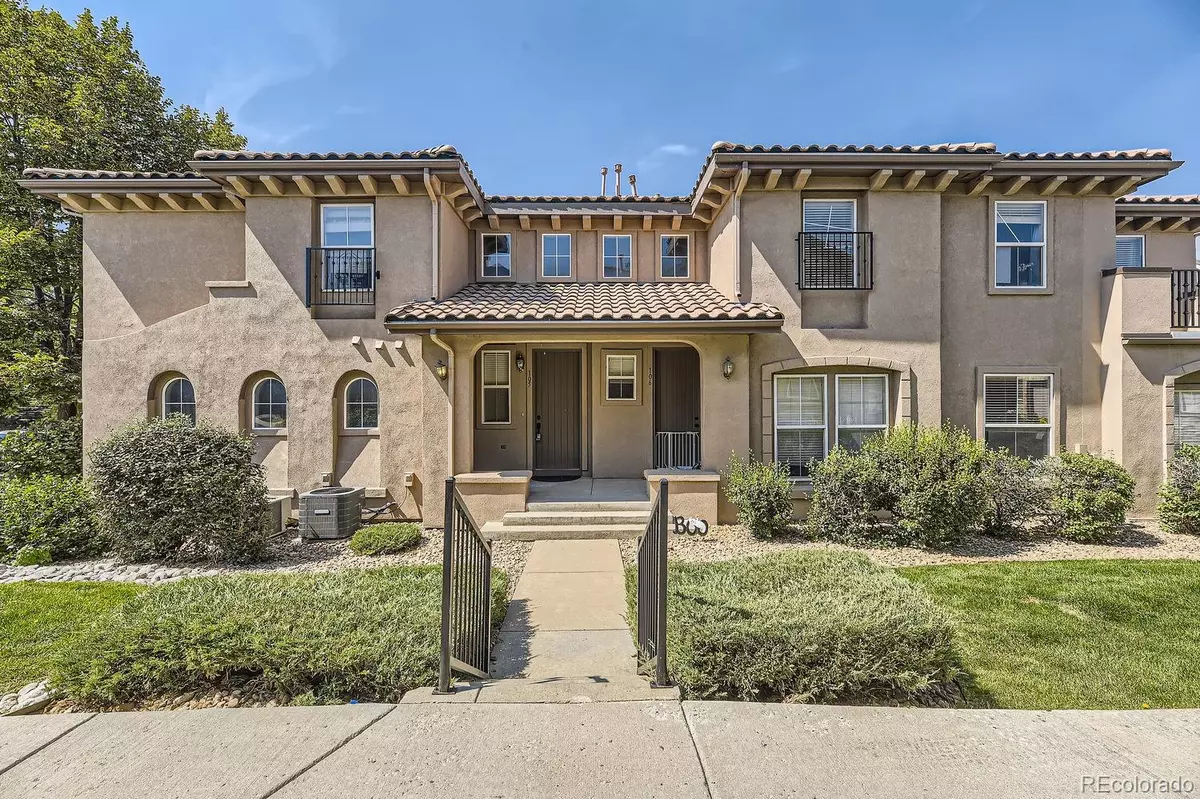22974 E Ontario DR #105 Aurora, CO 80016
3 Beds
2 Baths
1,643 SqFt
UPDATED:
11/15/2024 04:35 PM
Key Details
Property Type Townhouse
Sub Type Townhouse
Listing Status Pending
Purchase Type For Sale
Square Footage 1,643 sqft
Price per Sqft $258
Subdivision Prairie Ridge
MLS Listing ID 8407296
Bedrooms 3
Full Baths 2
Condo Fees $372
HOA Fees $372/mo
HOA Y/N Yes
Abv Grd Liv Area 1,643
Originating Board recolorado
Year Built 2002
Annual Tax Amount $2,749
Tax Year 2023
Property Description
Featuring an open floor plan, The well-designed layout with vaulted ceilings creates an ideal space for entertaining. This beautiful unit offers three spacious bedrooms, including a generous owner's suite complete with a spacious bathroom, walk in closet and sweet patio for sipping coffee in the morning.
Enjoy late model, rarely used black kitchen appliances and a spacious, roomy island, perfect for the chef in the home. A patio is located right off of the kitchen, perfect for bbqs, dining, or relaxing after a long day.
This beautiful unit offers updated flooring throughout. Enjoy the two-car attached (tandem) garage which is perfect for cars or extra storage.
*****Furnishings can be included!!! Just ask!
Location
State CO
County Arapahoe
Rooms
Main Level Bedrooms 3
Interior
Heating Forced Air
Cooling Central Air
Fireplace N
Exterior
Garage Spaces 2.0
Roof Type Spanish Tile
Total Parking Spaces 2
Garage Yes
Building
Sewer Community Sewer
Level or Stories One
Structure Type Other,Stucco
Schools
Elementary Schools Creekside
Middle Schools Liberty
High Schools Grandview
School District Cherry Creek 5
Others
Senior Community No
Ownership Individual
Acceptable Financing Cash, Conventional, FHA, VA Loan
Listing Terms Cash, Conventional, FHA, VA Loan
Special Listing Condition None

6455 S. Yosemite St., Suite 500 Greenwood Village, CO 80111 USA






