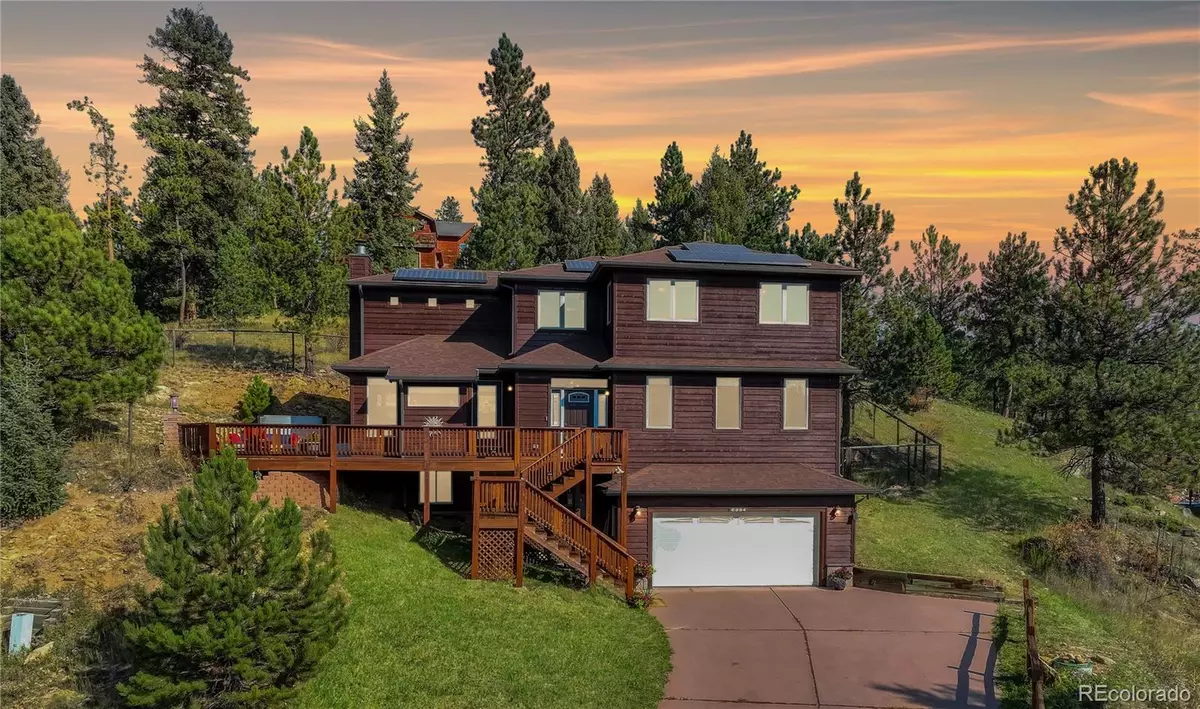6994 Sprucedale Park WAY Evergreen, CO 80439
4 Beds
4 Baths
2,488 SqFt
UPDATED:
12/06/2024 03:03 AM
Key Details
Property Type Single Family Home
Sub Type Single Family Residence
Listing Status Active
Purchase Type For Sale
Square Footage 2,488 sqft
Price per Sqft $377
Subdivision Sprucedale Park
MLS Listing ID 2728943
Style Mountain Contemporary
Bedrooms 4
Full Baths 1
Half Baths 1
Three Quarter Bath 2
Condo Fees $800
HOA Fees $800/ann
HOA Y/N Yes
Abv Grd Liv Area 1,904
Originating Board recolorado
Year Built 1999
Annual Tax Amount $5,626
Tax Year 2023
Lot Size 1.120 Acres
Acres 1.12
Property Description
Location
State CO
County Jefferson
Zoning MR-1
Rooms
Basement Daylight, Exterior Entry, Finished, Full, Walk-Out Access
Main Level Bedrooms 1
Interior
Interior Features Breakfast Nook, Built-in Features, Ceiling Fan(s), Eat-in Kitchen, Entrance Foyer, Granite Counters, High Ceilings, High Speed Internet, Kitchen Island, Open Floorplan, Primary Suite, Smoke Free, Hot Tub, Utility Sink, Vaulted Ceiling(s), Walk-In Closet(s), Wet Bar
Heating Forced Air, Natural Gas, Wood Stove
Cooling Other
Flooring Carpet, Tile, Wood
Fireplaces Number 2
Fireplaces Type Basement, Family Room, Free Standing, Gas, Gas Log, Wood Burning
Fireplace Y
Appliance Convection Oven, Cooktop, Dishwasher, Disposal, Dryer, Microwave, Oven, Refrigerator, Self Cleaning Oven, Washer, Water Softener
Exterior
Exterior Feature Dog Run, Fire Pit, Spa/Hot Tub
Parking Features Concrete, Finished, Oversized, Storage
Garage Spaces 2.0
Utilities Available Electricity Connected, Internet Access (Wired), Natural Gas Connected
View Mountain(s), Valley
Roof Type Composition
Total Parking Spaces 2
Garage Yes
Building
Lot Description Foothills, Many Trees, Mountainous, Rolling Slope, Secluded
Sewer Septic Tank
Water Well
Level or Stories Three Or More
Structure Type Cedar,Frame,Wood Siding
Schools
Elementary Schools Wilmot
Middle Schools Evergreen
High Schools Evergreen
School District Jefferson County R-1
Others
Senior Community No
Ownership Individual
Acceptable Financing 1031 Exchange, Cash, Conventional
Listing Terms 1031 Exchange, Cash, Conventional
Special Listing Condition None
Pets Allowed Cats OK, Dogs OK

6455 S. Yosemite St., Suite 500 Greenwood Village, CO 80111 USA






