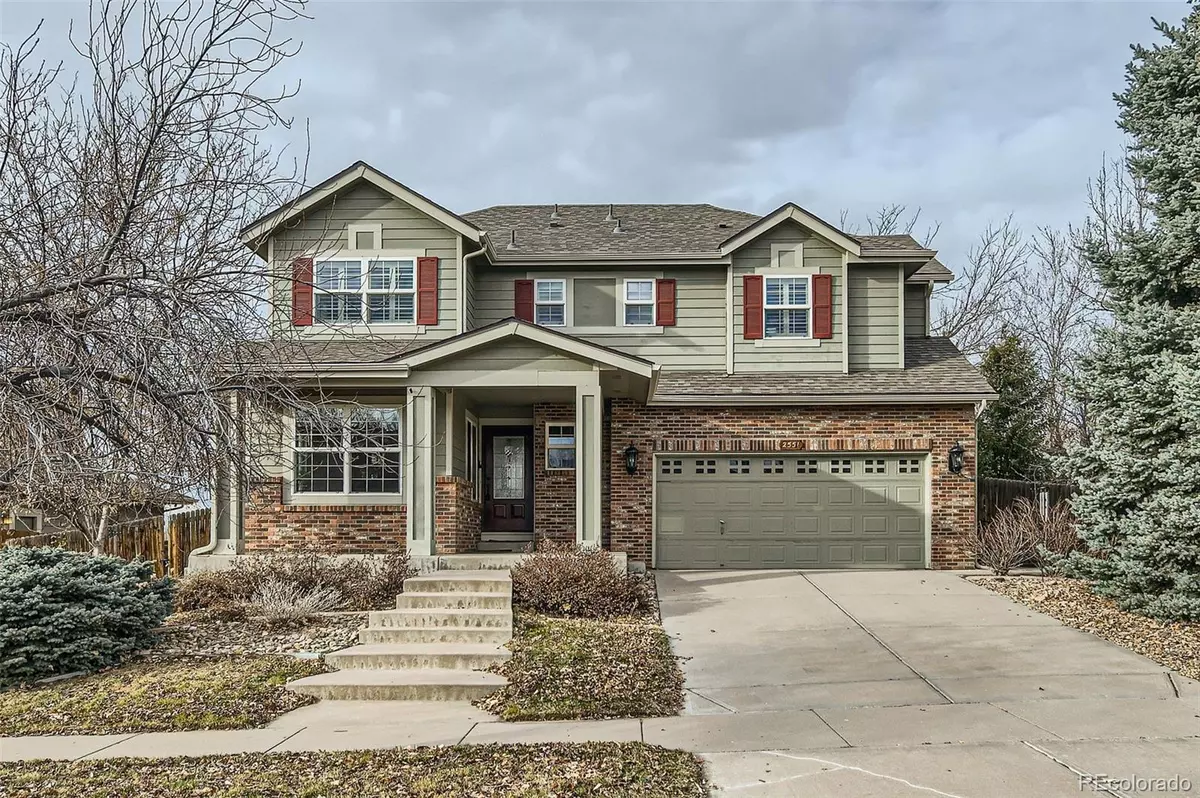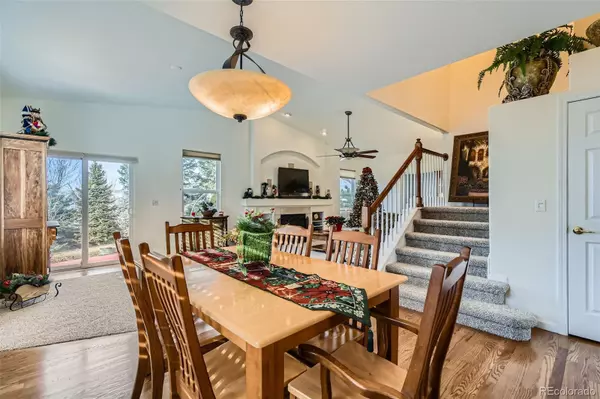2551 S Flanders CT Aurora, CO 80013
3 Beds
3 Baths
2,888 SqFt
UPDATED:
01/09/2025 04:56 PM
Key Details
Property Type Single Family Home
Sub Type Single Family Residence
Listing Status Active
Purchase Type For Sale
Square Footage 2,888 sqft
Price per Sqft $216
Subdivision Sterling Hills
MLS Listing ID 8013114
Style Contemporary
Bedrooms 3
Full Baths 2
Half Baths 1
Condo Fees $45
HOA Fees $45/mo
HOA Y/N Yes
Abv Grd Liv Area 1,948
Originating Board recolorado
Year Built 2002
Annual Tax Amount $3,963
Tax Year 2023
Lot Size 9,147 Sqft
Acres 0.21
Property Description
Location
State CO
County Arapahoe
Rooms
Basement Finished, Full
Interior
Interior Features Ceiling Fan(s), Eat-in Kitchen, Five Piece Bath, High Ceilings, Open Floorplan, Pantry, Walk-In Closet(s)
Heating Forced Air
Cooling Central Air
Flooring Carpet, Tile, Wood
Fireplace N
Appliance Dishwasher, Disposal, Double Oven, Dryer, Microwave, Refrigerator, Washer
Exterior
Exterior Feature Private Yard
Garage Spaces 2.0
Fence Partial
Utilities Available Cable Available, Electricity Connected, Natural Gas Connected, Phone Available
Roof Type Composition
Total Parking Spaces 2
Garage Yes
Building
Lot Description Level
Sewer Public Sewer
Level or Stories Two
Structure Type Frame,Wood Siding
Schools
Elementary Schools Side Creek
Middle Schools Mrachek
High Schools Rangeview
School District Adams-Arapahoe 28J
Others
Senior Community No
Ownership Individual
Acceptable Financing Cash, Conventional, FHA, VA Loan
Listing Terms Cash, Conventional, FHA, VA Loan
Special Listing Condition None

6455 S. Yosemite St., Suite 500 Greenwood Village, CO 80111 USA






