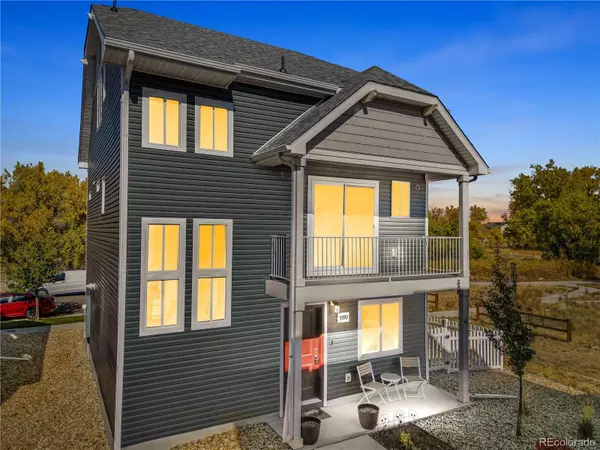5390 N Argonne ST Denver, CO 80249
2 Beds
1 Bath
1,423 SqFt
UPDATED:
01/06/2025 12:01 AM
Key Details
Property Type Single Family Home
Sub Type Single Family Residence
Listing Status Active
Purchase Type For Sale
Square Footage 1,423 sqft
Price per Sqft $295
Subdivision Green Valley Ranch
MLS Listing ID 2332530
Bedrooms 2
Full Baths 1
HOA Y/N No
Abv Grd Liv Area 1,423
Originating Board recolorado
Year Built 2020
Annual Tax Amount $4,058
Tax Year 2023
Lot Size 2,613 Sqft
Acres 0.06
Property Description
This property qualifies for a $5,000 closing cost incentive offered by KeyBank. Please contact Lisa Muilenburg at (303) 669-1490 for more details.
Location
State CO
County Denver
Zoning C-MU-20
Rooms
Main Level Bedrooms 2
Interior
Interior Features Granite Counters, Open Floorplan
Heating Forced Air
Cooling Central Air
Flooring Carpet
Fireplace N
Appliance Dishwasher, Dryer, Microwave, Oven, Refrigerator, Washer
Laundry In Unit
Exterior
Garage Spaces 2.0
Roof Type Composition
Total Parking Spaces 2
Garage Yes
Building
Lot Description Level
Sewer Public Sewer
Level or Stories Tri-Level
Structure Type Frame
Schools
Elementary Schools Omar D. Blair Charter School
Middle Schools Omar D. Blair Charter School
High Schools Kipp Denver Collegiate High School
School District Denver 1
Others
Senior Community No
Ownership Individual
Acceptable Financing 1031 Exchange, Cash, Conventional, FHA, VA Loan
Listing Terms 1031 Exchange, Cash, Conventional, FHA, VA Loan
Special Listing Condition None

6455 S. Yosemite St., Suite 500 Greenwood Village, CO 80111 USA






