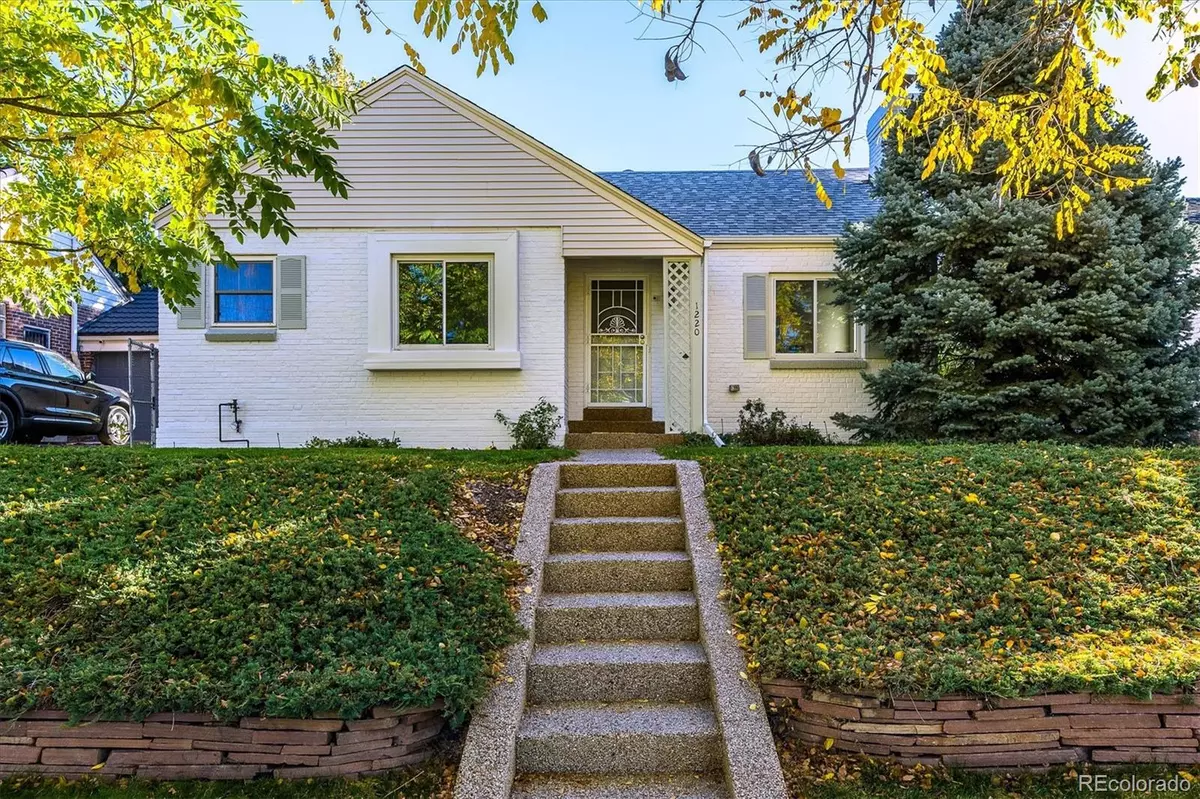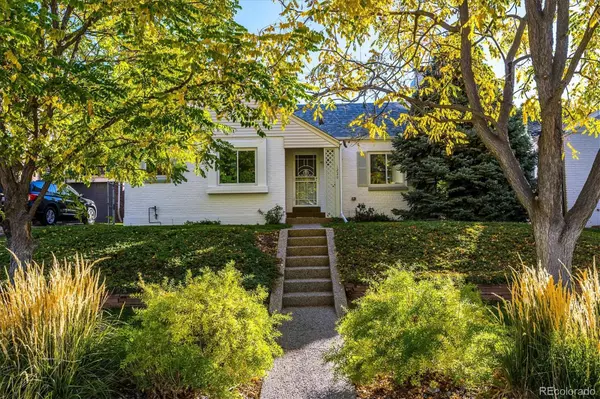1220 Magnolia ST Denver, CO 80220
2 Beds
2 Baths
1,407 SqFt
UPDATED:
12/21/2024 04:29 PM
Key Details
Property Type Single Family Home
Sub Type Single Family Residence
Listing Status Pending
Purchase Type For Sale
Square Footage 1,407 sqft
Price per Sqft $543
Subdivision Montclair
MLS Listing ID 3771360
Style Traditional
Bedrooms 2
Three Quarter Bath 2
HOA Y/N No
Abv Grd Liv Area 938
Originating Board recolorado
Year Built 1941
Annual Tax Amount $3,550
Tax Year 2023
Lot Size 6,098 Sqft
Acres 0.14
Property Description
Backyard umbrella is included.
Location
State CO
County Denver
Zoning E-SU-DX
Rooms
Basement Full
Main Level Bedrooms 2
Interior
Interior Features Granite Counters, Radon Mitigation System
Heating Forced Air, Natural Gas
Cooling Central Air
Flooring Carpet, Wood
Fireplaces Number 1
Fireplaces Type Living Room
Fireplace Y
Appliance Dishwasher, Disposal, Gas Water Heater, Microwave, Range
Exterior
Exterior Feature Garden, Private Yard
Garage Spaces 1.0
Roof Type Composition
Total Parking Spaces 1
Garage No
Building
Lot Description Level
Sewer Public Sewer
Water Public
Level or Stories One
Structure Type Brick
Schools
Elementary Schools Montclair
Middle Schools Hill
High Schools George Washington
School District Denver 1
Others
Senior Community No
Ownership Individual
Acceptable Financing 1031 Exchange, Cash, Conventional, FHA, VA Loan
Listing Terms 1031 Exchange, Cash, Conventional, FHA, VA Loan
Special Listing Condition None

6455 S. Yosemite St., Suite 500 Greenwood Village, CO 80111 USA






