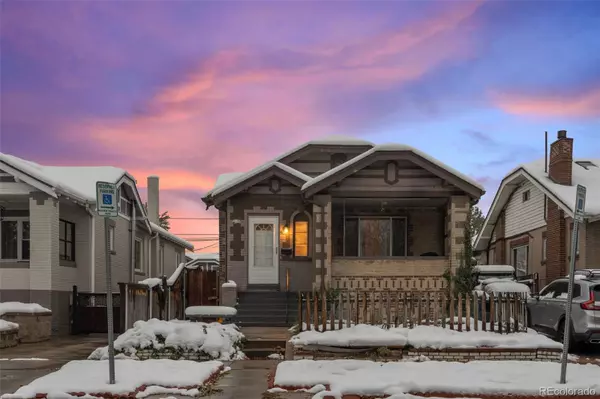1561 Newton ST Denver, CO 80204
6 Beds
2 Baths
2,783 SqFt
UPDATED:
12/19/2024 07:43 PM
Key Details
Property Type Single Family Home
Sub Type Single Family Residence
Listing Status Active
Purchase Type For Sale
Square Footage 2,783 sqft
Price per Sqft $314
Subdivision Sloans Lake
MLS Listing ID 9520401
Style Bungalow
Bedrooms 6
Full Baths 1
Three Quarter Bath 1
HOA Y/N No
Abv Grd Liv Area 1,454
Originating Board recolorado
Year Built 1929
Annual Tax Amount $3,644
Tax Year 2023
Lot Size 4,791 Sqft
Acres 0.11
Property Description
Location
State CO
County Denver
Zoning U-TU-C
Rooms
Basement Full
Main Level Bedrooms 3
Interior
Interior Features Ceiling Fan(s), Eat-in Kitchen, High Ceilings, In-Law Floor Plan, Laminate Counters, Open Floorplan
Heating Forced Air, Natural Gas, Pellet Stove
Cooling Air Conditioning-Room
Flooring Carpet, Laminate, Tile, Vinyl, Wood
Fireplaces Number 1
Fireplaces Type Living Room, Pellet Stove
Fireplace Y
Laundry In Unit
Exterior
Exterior Feature Private Yard
Garage Spaces 2.0
Fence Partial
Utilities Available Cable Available, Electricity Connected, Internet Access (Wired), Natural Gas Connected
Roof Type Architecural Shingle
Total Parking Spaces 7
Garage No
Building
Lot Description Level
Sewer Public Sewer
Water Public
Level or Stories One
Structure Type Brick
Schools
Elementary Schools Colfax
Middle Schools Strive Lake
High Schools North
School District Denver 1
Others
Senior Community No
Ownership Individual
Acceptable Financing Cash, Conventional, FHA, Other, VA Loan
Listing Terms Cash, Conventional, FHA, Other, VA Loan
Special Listing Condition None

6455 S. Yosemite St., Suite 500 Greenwood Village, CO 80111 USA






