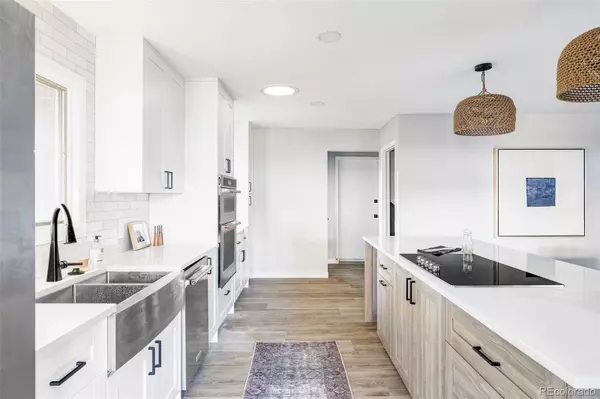3483 S Race ST Englewood, CO 80113
4 Beds
3 Baths
2,704 SqFt
UPDATED:
01/07/2025 04:46 PM
Key Details
Property Type Condo
Sub Type Condominium
Listing Status Active
Purchase Type For Sale
Square Footage 2,704 sqft
Price per Sqft $419
Subdivision Kent Village
MLS Listing ID 5095945
Bedrooms 4
Full Baths 2
Three Quarter Bath 1
Condo Fees $925
HOA Fees $925/mo
HOA Y/N Yes
Abv Grd Liv Area 1,904
Originating Board recolorado
Year Built 1971
Annual Tax Amount $2,675
Tax Year 2023
Property Description
The inviting main floor features an open-concept layout anchored by a gas fireplace. The completely renovated kitchen boasts custom cabinetry, premium quartz countertops, and a generous island that flow seamlessly into dining and entertaining spaces. The primary suite includes dual closets and a private outdoor sitting area. These features are complemented by two additional bedrooms, a full bathroom, and laundry on the main floor.
Downstairs, find an expansive secondary living space with another gas fireplace, a bedroom, and bathroom. The finished basement also offers abundant storage, including a spacious cedar closet.
Premium details like plantation shutters and seamless indoor-outdoor living spaces elevate everyday life in this home. Highlights include a two-car garage and move-in ready condition.
Kent Village residents enjoy exceptional amenities: a swimming pool, newly renovated clubhouse, fitness center, and expanded community spaces. Perfectly positioned in the heart of Denver, this turnkey home offers the ideal base for experiencing everything the city has to offer!
Location
State CO
County Arapahoe
Rooms
Basement Finished, Partial
Main Level Bedrooms 3
Interior
Heating Forced Air
Cooling Central Air
Fireplaces Type Basement, Gas, Living Room, Recreation Room
Fireplace N
Laundry In Unit
Exterior
Exterior Feature Gas Valve
Parking Features Concrete, Insulated Garage, Storage
Garage Spaces 2.0
Pool Outdoor Pool
Utilities Available Electricity Connected, Natural Gas Connected
Roof Type Composition
Total Parking Spaces 2
Garage Yes
Building
Lot Description Corner Lot, Landscaped, Master Planned, Sprinklers In Front
Sewer Public Sewer
Water Public
Level or Stories One
Structure Type Brick
Schools
Elementary Schools Cherry Hills Village
Middle Schools West
High Schools Cherry Creek
School District Cherry Creek 5
Others
Senior Community No
Ownership Corporation/Trust
Acceptable Financing Cash, Conventional
Listing Terms Cash, Conventional
Special Listing Condition None

6455 S. Yosemite St., Suite 500 Greenwood Village, CO 80111 USA






