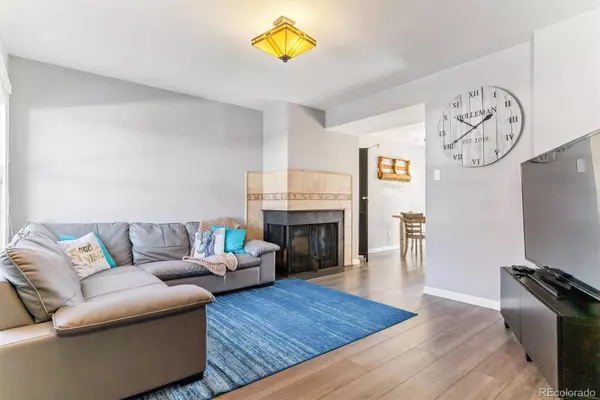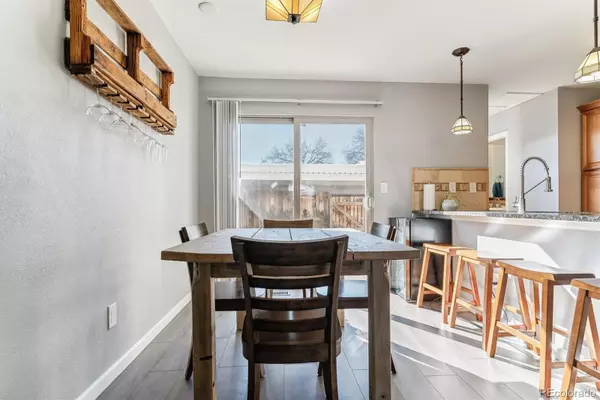3709 S Granby WAY Aurora, CO 80014
3 Beds
3 Baths
1,489 SqFt
UPDATED:
12/08/2024 07:52 PM
Key Details
Property Type Townhouse
Sub Type Townhouse
Listing Status Active Under Contract
Purchase Type For Sale
Square Footage 1,489 sqft
Price per Sqft $218
Subdivision The Timbers
MLS Listing ID 4699626
Style Contemporary
Bedrooms 3
Full Baths 2
Condo Fees $455
HOA Fees $455/mo
HOA Y/N Yes
Abv Grd Liv Area 1,014
Originating Board recolorado
Year Built 1975
Annual Tax Amount $1,397
Tax Year 2023
Property Description
Location
State CO
County Arapahoe
Rooms
Basement Finished, Full
Interior
Heating Forced Air
Cooling Central Air
Fireplace N
Exterior
Exterior Feature Private Yard
Fence Partial
Pool Outdoor Pool
Utilities Available Cable Available, Electricity Connected
Roof Type Composition
Total Parking Spaces 3
Garage No
Building
Foundation Concrete Perimeter
Sewer Public Sewer
Water Public
Level or Stories Two
Structure Type Stucco
Schools
Elementary Schools Independence
Middle Schools Laredo
High Schools Smoky Hill
School District Cherry Creek 5
Others
Senior Community No
Ownership Individual
Acceptable Financing Cash, Conventional, FHA, VA Loan
Listing Terms Cash, Conventional, FHA, VA Loan
Special Listing Condition None

6455 S. Yosemite St., Suite 500 Greenwood Village, CO 80111 USA






