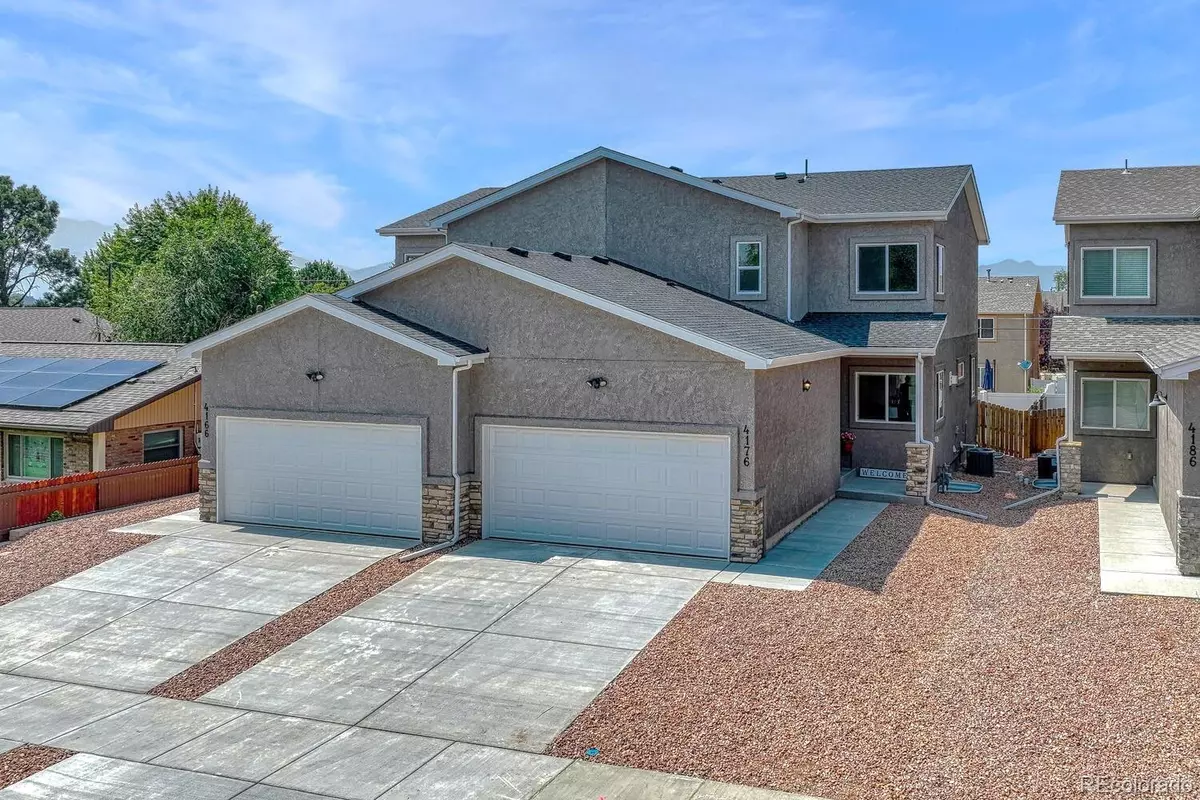4166 Orchid ST Colorado Springs, CO 80917
8 Beds
8 Baths
3,416 SqFt
UPDATED:
12/31/2024 06:49 PM
Key Details
Property Type Multi-Family
Sub Type Duplex
Listing Status Active
Purchase Type For Sale
Square Footage 3,416 sqft
Price per Sqft $286
Subdivision Park Vista
MLS Listing ID 5502426
Bedrooms 8
HOA Y/N No
Abv Grd Liv Area 3,416
Originating Board recolorado
Year Built 2024
Annual Tax Amount $936
Tax Year 2023
Lot Size 7,405 Sqft
Acres 0.17
Property Description
Location
State CO
County El Paso
Zoning R
Rooms
Basement Finished, Full, Interior Entry
Interior
Interior Features Granite Counters, High Ceilings, In-Law Floor Plan, Open Floorplan, Pantry, Primary Suite, Smoke Free, Walk-In Closet(s)
Heating Forced Air, Natural Gas
Cooling Central Air
Flooring Carpet, Vinyl
Fireplaces Number 2
Fireplaces Type Gas, Living Room
Fireplace Y
Appliance Dishwasher, Microwave, Oven, Range
Laundry In Unit
Exterior
Exterior Feature Private Yard
Parking Features Concrete
Garage Spaces 4.0
Fence Full
Utilities Available Electricity Connected, Natural Gas Connected
View Mountain(s)
Roof Type Composition
Total Parking Spaces 4
Garage Yes
Building
Lot Description Cul-De-Sac
Foundation Slab
Sewer Community Sewer
Level or Stories Two
Structure Type Frame,Stucco
Schools
Elementary Schools Carver
Middle Schools Sabin
High Schools Doherty
School District Colorado Springs 11
Others
Senior Community No
Ownership Builder
Acceptable Financing Cash, Conventional, VA Loan
Listing Terms Cash, Conventional, VA Loan
Special Listing Condition None
Pets Allowed Yes

6455 S. Yosemite St., Suite 500 Greenwood Village, CO 80111 USA






