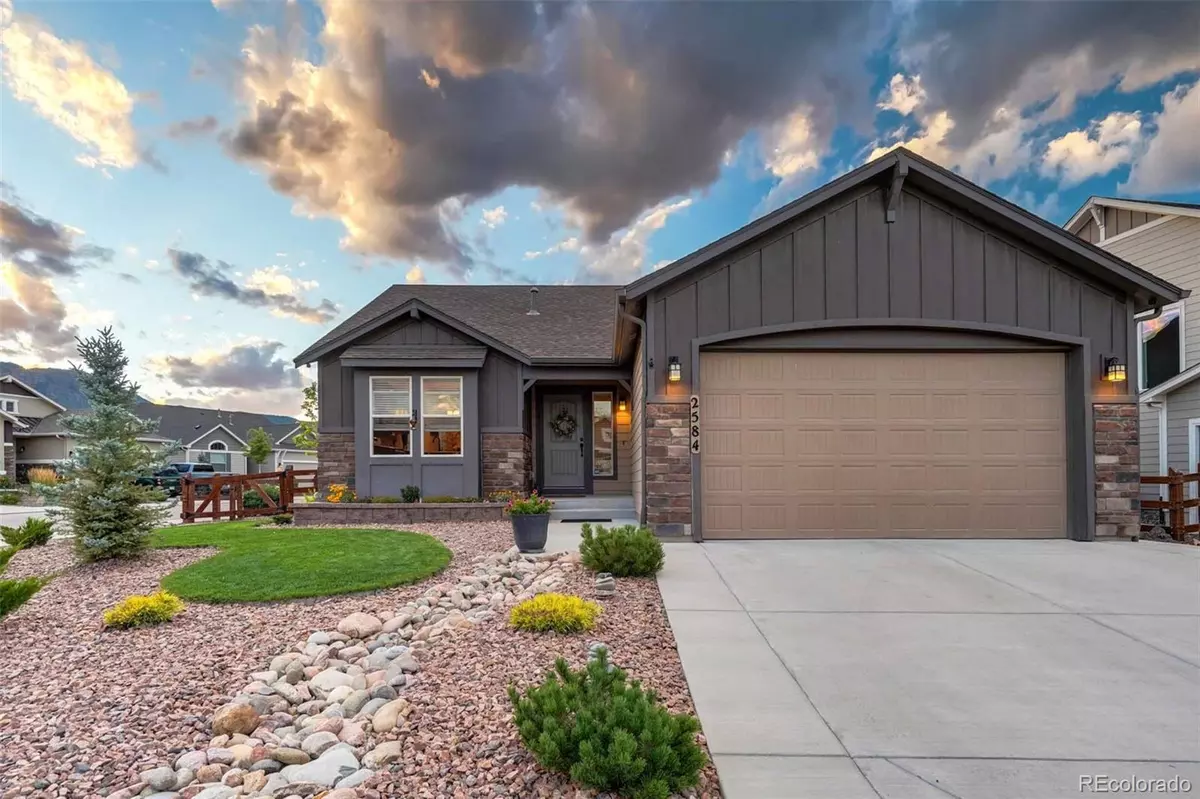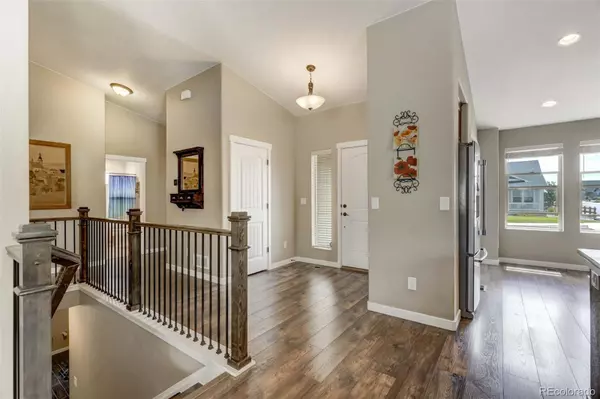2584 Lakes Edge DR Monument, CO 80132
4 Beds
3 Baths
2,740 SqFt
UPDATED:
12/26/2024 05:41 PM
Key Details
Property Type Single Family Home
Sub Type Single Family Residence
Listing Status Active Under Contract
Purchase Type For Sale
Square Footage 2,740 sqft
Price per Sqft $249
Subdivision Forest Lakes
MLS Listing ID 3592539
Style Rustic Contemporary
Bedrooms 4
Full Baths 3
Condo Fees $480
HOA Fees $480/ann
HOA Y/N Yes
Abv Grd Liv Area 1,374
Originating Board recolorado
Year Built 2019
Annual Tax Amount $4,180
Tax Year 2023
Lot Size 7,405 Sqft
Acres 0.17
Property Description
The open-concept design combines modern sophistication with cozy charm. The gourmet kitchen is a chef's dream, featuring 42” cabinets, a stylish tile backsplash, sparkling quartz countertops, ample counter space, a large pantry, and high-end stainless-steel appliances, including a gas stove. Flowing seamlessly into the inviting living room with luxurious LVP flooring, you'll find a cozy gas fireplace, ideal for relaxing or entertaining.
The primary suite is a private oasis with a spa-like en-suite bath, dual vanity, oversized shower, and a spacious walk-in closet. A second bedroom, full bath, and a laundry room (dryer included) complete the main level.
Down the upgraded staircase is a fully finished basement designed for entertaining and relaxation. This expansive area includes a generous family room, plumbed for a wet bar, along with two additional spacious bedrooms, a full bath, and abundant storage.
Outside, the professionally landscaped backyard is perfect for entertaining. It boasts a 16x10 patio, custom xeriscaping, and uplighting that creates a magical ambiance. Relax under the stars, host unforgettable BBQs, or soak in the serene mountain views. The oversized garage provides additional storage and workspace options.
Nestled just minutes from I-25, this home blends tranquil, nature-filled living with easy access to shopping, dining, and entertainment. Don't miss this Forest Lakes masterpiece; it won't last long! See it in person and make this dream home your forever retreat!
Location
State CO
County El Paso
Zoning PUD
Rooms
Basement Finished
Main Level Bedrooms 2
Interior
Interior Features Ceiling Fan(s), Concrete Counters
Heating Forced Air
Cooling Central Air
Flooring Laminate, Tile
Fireplaces Number 1
Fireplaces Type Family Room, Gas
Fireplace Y
Appliance Dishwasher, Disposal, Dryer
Exterior
Exterior Feature Fire Pit
Parking Features Concrete
Garage Spaces 2.0
Utilities Available Cable Available, Electricity Connected, Internet Access (Wired), Natural Gas Connected
View Mountain(s)
Roof Type Composition
Total Parking Spaces 2
Garage Yes
Building
Lot Description Corner Lot, Landscaped, Sprinklers In Front, Sprinklers In Rear
Foundation Slab
Sewer Public Sewer
Water Public
Level or Stories One
Structure Type Frame,Stone,Vinyl Siding
Schools
Elementary Schools Bear Creek
Middle Schools Lewis-Palmer
High Schools Lewis-Palmer
School District Lewis-Palmer 38
Others
Senior Community No
Ownership Individual
Acceptable Financing Cash, Conventional, FHA, VA Loan
Listing Terms Cash, Conventional, FHA, VA Loan
Special Listing Condition None

6455 S. Yosemite St., Suite 500 Greenwood Village, CO 80111 USA






