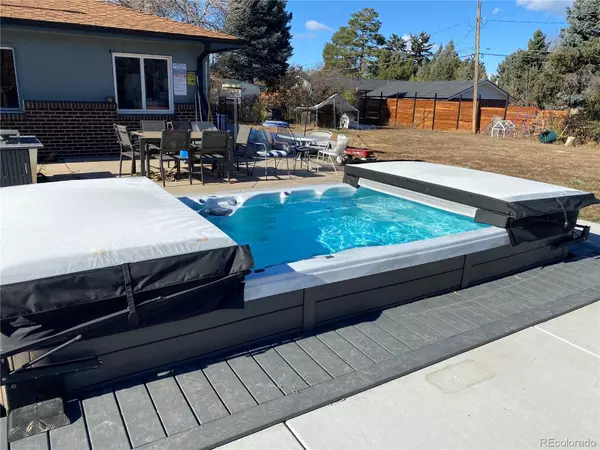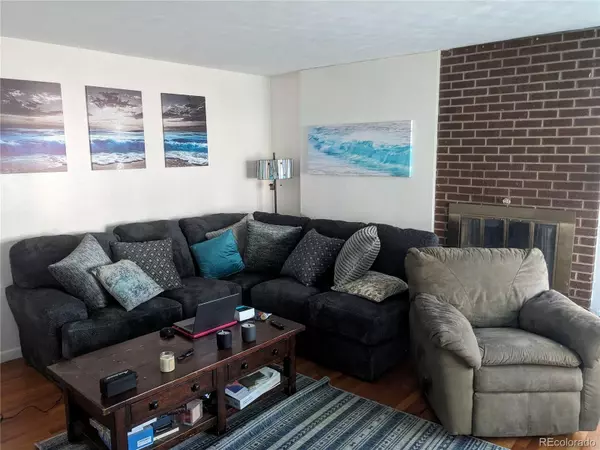6212 S Pennsylvania ST Centennial, CO 80121
6 Beds
3 Baths
2,385 SqFt
UPDATED:
01/07/2025 12:02 AM
Key Details
Property Type Single Family Home
Sub Type Single Family Residence
Listing Status Active
Purchase Type For Sale
Square Footage 2,385 sqft
Price per Sqft $385
Subdivision Russell Sub
MLS Listing ID 9992194
Style Traditional
Bedrooms 6
Full Baths 1
Three Quarter Bath 2
HOA Y/N No
Abv Grd Liv Area 1,502
Originating Board recolorado
Year Built 1959
Annual Tax Amount $5,769
Tax Year 2023
Lot Size 0.700 Acres
Acres 0.7
Property Description
2 Car Attached Garage AND 3 Car Detached Garage/One Space Could be Office or ADU Has Bath with Jaccuzi TubRoom 11x16, Office Area 11x9 and Sitting area 11x6, 2 Bays have Pellet Stove Heat. Remember The Large Yard Allows Loads of Space For Your RV. 3 Basement Bedrooms are Easy to Add Egress Windows, Pink Panther Insulation Board on Basement Walls,
Willow Trees are Planted on the South Side and Will Grow Quickly. This Spring You Will Enjoy seeing the Blackeye Susans in the Front Yard * NO HOA * Street has Several New Homes and Pop Tops* Walk to Milliken Park and Highline Trail Path * Quick Close and Be Home For Christmas * TOO Much Information and New Pictures Are Coming But Do Not Wait * Call Today To See This Great home at 6212 S Pennsylvania Street.
Location
State CO
County Arapahoe
Rooms
Basement Finished
Main Level Bedrooms 3
Interior
Interior Features Ceiling Fan(s), High Speed Internet, Smoke Free
Heating Forced Air
Cooling Central Air
Flooring Laminate, Wood
Fireplaces Number 1
Fireplaces Type Family Room, Living Room
Fireplace Y
Appliance Cooktop, Dishwasher, Disposal, Oven, Refrigerator, Self Cleaning Oven, Washer
Exterior
Exterior Feature Garden, Private Yard, Rain Gutters, Spa/Hot Tub
Parking Features Concrete, Driveway-Dirt, Heated Garage, Oversized
Garage Spaces 5.0
Fence Full
Pool Outdoor Pool
Utilities Available Cable Available, Electricity Connected, Internet Access (Wired), Natural Gas Connected, Phone Available
View City
Roof Type Composition
Total Parking Spaces 8
Garage Yes
Building
Lot Description Level, Sprinklers In Front, Sprinklers In Rear
Foundation Concrete Perimeter
Sewer Public Sewer
Water Public
Level or Stories One
Structure Type Brick,Frame
Schools
Elementary Schools Gudy Gaskill
Middle Schools Euclid
High Schools Littleton
School District Littleton 6
Others
Senior Community No
Ownership Individual
Acceptable Financing Cash, Conventional, FHA, VA Loan
Listing Terms Cash, Conventional, FHA, VA Loan
Special Listing Condition None

6455 S. Yosemite St., Suite 500 Greenwood Village, CO 80111 USA






