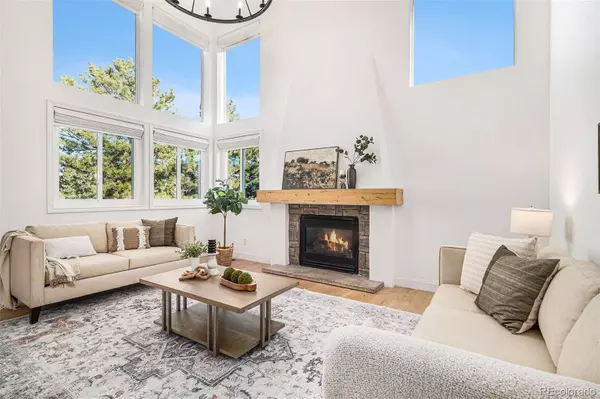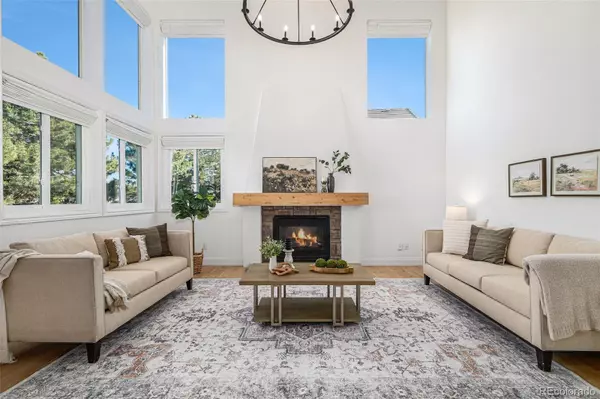6 Yellow Flax Littleton, CO 80127
5 Beds
4 Baths
3,908 SqFt
UPDATED:
12/09/2024 03:13 PM
Key Details
Property Type Single Family Home
Sub Type Single Family Residence
Listing Status Active Under Contract
Purchase Type For Sale
Square Footage 3,908 sqft
Price per Sqft $345
Subdivision Ken Caryl
MLS Listing ID 7158253
Style Traditional
Bedrooms 5
Full Baths 4
Condo Fees $68
HOA Fees $68/mo
HOA Y/N Yes
Abv Grd Liv Area 2,544
Originating Board recolorado
Year Built 1993
Annual Tax Amount $6,391
Tax Year 2023
Lot Size 8,276 Sqft
Acres 0.19
Property Description
Key Features:
5 spacious bedrooms and 4 bathrooms, offering room for the whole family.
2 full kitchens with ample counter space and storage, complete with 3 refrigerators, 3 ovens, and 3 dishwashers—a true host’s dream! A walk-out basement perfect as an in-law suite or private guest retreat.
3-car garage with an additional 8 feet of storage space for all your gear and toys.
The home has been beautifully renovated from top to bottom, blending modern conveniences with timeless elegance. Whether you're hosting friends or enjoying a quiet evening, the bright living spaces, formal dining room, and expansive kitchen make every moment memorable.
Location, Convenience, and Serenity - Step outside to immerse yourself in the peaceful surroundings of Ken Caryl Valley. Relish the perfect mix of privacy and community, with nature trails and outdoor adventures just minutes away.
This is more than a house—it’s a lifestyle. Don’t miss your chance to own this Ken Caryl Valley gem.
Location
State CO
County Jefferson
Zoning P-D
Rooms
Basement Full, Walk-Out Access
Interior
Interior Features Breakfast Nook, Ceiling Fan(s), Eat-in Kitchen, Five Piece Bath, Granite Counters, Kitchen Island, Open Floorplan, Primary Suite, Vaulted Ceiling(s), Walk-In Closet(s)
Heating Forced Air
Cooling Central Air
Flooring Carpet, Laminate, Wood
Fireplaces Number 1
Fireplaces Type Family Room, Gas, Gas Log
Equipment Air Purifier
Fireplace Y
Appliance Bar Fridge, Cooktop, Dishwasher, Disposal, Dryer, Humidifier, Microwave, Oven, Refrigerator, Washer
Laundry In Unit
Exterior
Exterior Feature Private Yard
Parking Features 220 Volts, Electric Vehicle Charging Station(s), Oversized
Garage Spaces 3.0
Fence Full
Utilities Available Cable Available, Electricity Connected, Internet Access (Wired), Natural Gas Connected, Phone Available
View Mountain(s)
Roof Type Composition
Total Parking Spaces 5
Garage Yes
Building
Lot Description Cul-De-Sac
Foundation Concrete Perimeter, Slab
Sewer Public Sewer
Water Public
Level or Stories Two
Structure Type Brick,Frame,Rock
Schools
Elementary Schools Bradford
Middle Schools Bradford
High Schools Chatfield
School District Jefferson County R-1
Others
Senior Community No
Ownership Individual
Acceptable Financing Cash, Conventional, FHA, Other, USDA Loan, VA Loan
Listing Terms Cash, Conventional, FHA, Other, USDA Loan, VA Loan
Special Listing Condition None
Pets Allowed Yes

6455 S. Yosemite St., Suite 500 Greenwood Village, CO 80111 USA






