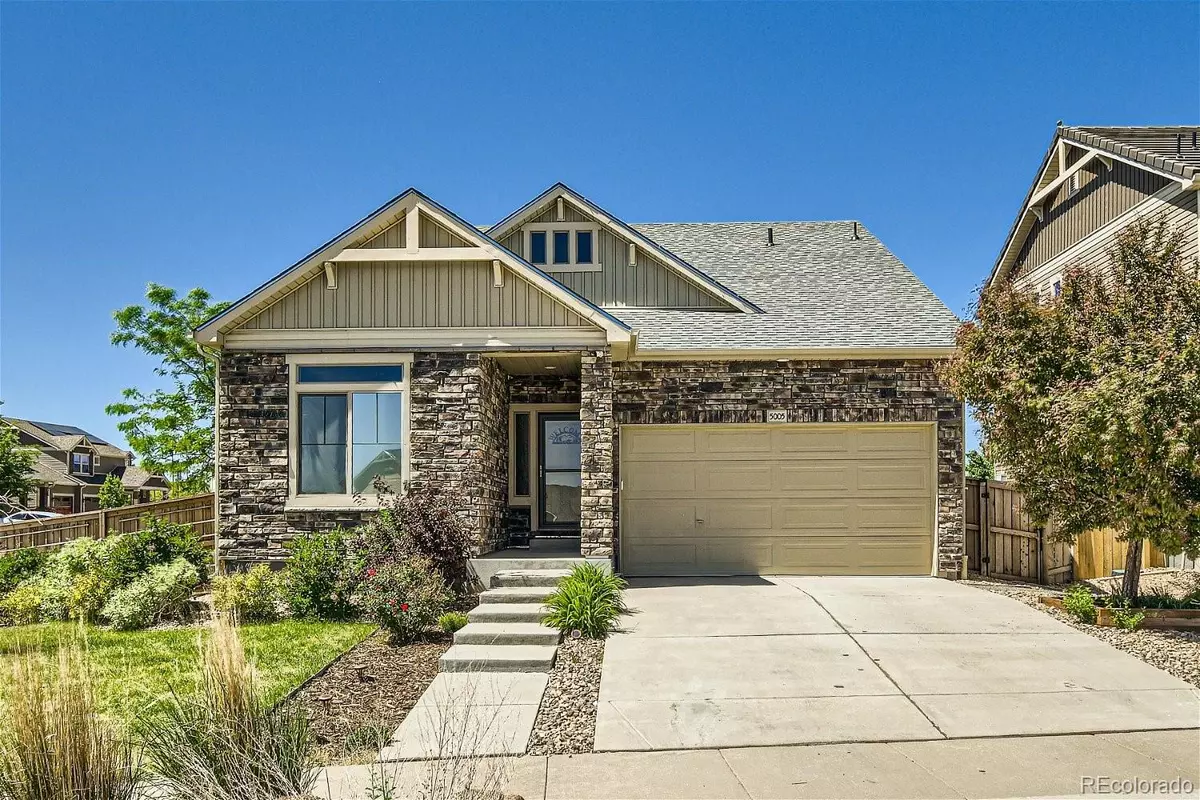5005 S Algonquian WAY Aurora, CO 80016
4 Beds
3 Baths
2,651 SqFt
UPDATED:
12/11/2024 08:40 PM
Key Details
Property Type Single Family Home
Sub Type Single Family Residence
Listing Status Active
Purchase Type For Rent
Square Footage 2,651 sqft
Subdivision Tollgate Crossing
MLS Listing ID 6251351
Bedrooms 4
Full Baths 3
HOA Y/N No
Abv Grd Liv Area 1,951
Originating Board recolorado
Year Built 2015
Lot Size 6,969 Sqft
Acres 0.16
Property Description
Location
State CO
County Arapahoe
Rooms
Basement Partial
Main Level Bedrooms 2
Interior
Interior Features Built-in Features, Ceiling Fan(s), Granite Counters, High Ceilings, Kitchen Island, Primary Suite, Sauna, Smart Thermostat, Walk-In Closet(s)
Heating Forced Air
Cooling Central Air
Flooring Carpet, Tile, Wood
Fireplaces Number 1
Fireplace Y
Appliance Cooktop, Dishwasher, Double Oven, Dryer, Humidifier, Microwave, Range, Refrigerator, Washer
Laundry In Unit
Exterior
Exterior Feature Private Yard
Garage Spaces 2.0
Fence Full
Total Parking Spaces 2
Garage Yes
Building
Lot Description Corner Lot
Level or Stories Two
Schools
Elementary Schools Buffalo Trail
Middle Schools Infinity
High Schools Cherokee Trail
School District Cherry Creek 5
Others
Senior Community No
Pets Allowed No

6455 S. Yosemite St., Suite 500 Greenwood Village, CO 80111 USA






