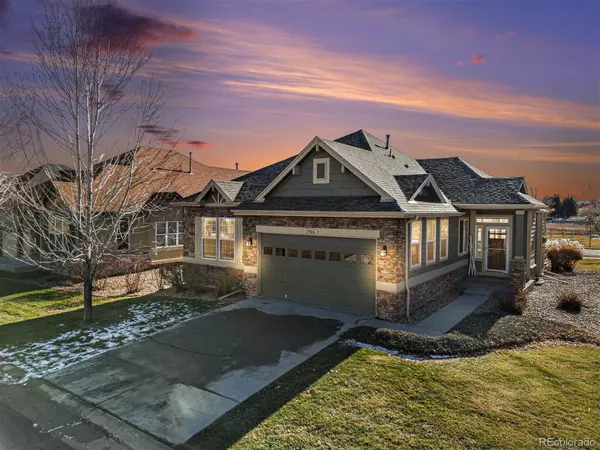7566 Loveland ST Arvada, CO 80007
4 Beds
3 Baths
2,859 SqFt
UPDATED:
12/16/2024 10:04 PM
Key Details
Property Type Single Family Home
Sub Type Single Family Residence
Listing Status Active Under Contract
Purchase Type For Sale
Square Footage 2,859 sqft
Price per Sqft $293
Subdivision Saddle Brook
MLS Listing ID 9454654
Style Traditional
Bedrooms 4
Full Baths 3
Condo Fees $295
HOA Fees $295/mo
HOA Y/N Yes
Abv Grd Liv Area 1,559
Originating Board recolorado
Year Built 2007
Annual Tax Amount $4,250
Tax Year 2023
Lot Size 3,484 Sqft
Acres 0.08
Property Description
The primary suite is bright & cheery, includes 2 closets and is connected to a 5-piece bathroom. Peace at its finest! An additional bedroom with full bath, laundry room, and an office rounds out the main floor. The basement includes a large open area, two additional bedrooms, a full bathroom and plenty of storage! Saddle Brook is surrounded by miles of walking, hiking and biking trails. Move - in ready with low maintenance. Welcome Home!
Location
State CO
County Jefferson
Rooms
Basement Finished, Full, Sump Pump
Main Level Bedrooms 2
Interior
Interior Features Breakfast Nook, Ceiling Fan(s), Five Piece Bath, Granite Counters, High Ceilings, Kitchen Island, Open Floorplan, Primary Suite, Radon Mitigation System, Smart Thermostat, Smoke Free, Walk-In Closet(s)
Heating Forced Air
Cooling Central Air
Flooring Carpet, Tile
Fireplaces Number 1
Fireplaces Type Gas, Living Room
Fireplace Y
Appliance Cooktop, Dishwasher, Disposal, Double Oven, Dryer, Gas Water Heater, Microwave, Refrigerator, Sump Pump, Washer
Exterior
Exterior Feature Rain Gutters
Parking Features Concrete, Dry Walled
Garage Spaces 2.0
Utilities Available Cable Available, Electricity Connected, Natural Gas Available
View Mountain(s)
Roof Type Composition
Total Parking Spaces 2
Garage Yes
Building
Lot Description Greenbelt
Sewer Public Sewer
Water Public
Level or Stories One
Structure Type Frame,Stone,Wood Siding
Schools
Elementary Schools West Woods
Middle Schools Drake
High Schools Ralston Valley
School District Jefferson County R-1
Others
Senior Community No
Ownership Corporation/Trust
Acceptable Financing 1031 Exchange, Cash, Conventional, FHA, Jumbo, Other
Listing Terms 1031 Exchange, Cash, Conventional, FHA, Jumbo, Other
Special Listing Condition None

6455 S. Yosemite St., Suite 500 Greenwood Village, CO 80111 USA






