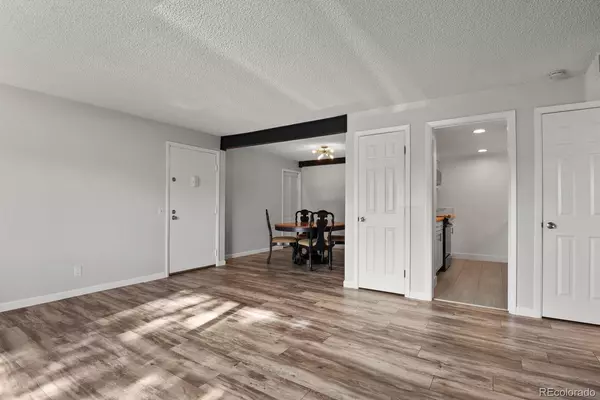12100 Huron ST #201 Denver, CO 80234
2 Beds
1 Bath
900 SqFt
UPDATED:
01/05/2025 12:02 AM
Key Details
Property Type Condo
Sub Type Condominium
Listing Status Active
Purchase Type For Sale
Square Footage 900 sqft
Price per Sqft $277
Subdivision Cottonwood Villas
MLS Listing ID 6388581
Bedrooms 2
Full Baths 1
Condo Fees $446
HOA Fees $446/mo
HOA Y/N Yes
Abv Grd Liv Area 900
Originating Board recolorado
Year Built 1972
Annual Tax Amount $1,056
Tax Year 2023
Lot Size 9,147 Sqft
Acres 0.21
Property Description
As you enter, you'll be greeted by an open and airy floor plan filled with natural light. The living room is generously sized, creating the perfect space for both entertaining and relaxation. The sleek, fully remodeled kitchen features stainless-steel appliances, ample cabinet space, and a breakfast bar, making it ideal for casual dining.
The primary bedroom is spacious and offers easy access to the updated bathroom. The second bedroom offers flexibility for use as a guest room, home office, or workout space. Enjoy outdoor living from your private balcony, which also includes a storage closet for added convenience.
Additional features include in-unit laundry and reserved parking. Located just minutes from parks, shopping, dining, and major highways, this home offers unparalleled access to everything Denver has to offer.
Don't miss out on this beautifully renovated, move-in-ready condo in a fantastic location. Schedule your showing today!
Location
State CO
County Adams
Rooms
Main Level Bedrooms 2
Interior
Interior Features Smoke Free, Wired for Data
Heating Forced Air, Natural Gas
Cooling Central Air
Flooring Carpet, Linoleum
Fireplace N
Appliance Dishwasher, Dryer, Microwave, Oven, Refrigerator, Washer
Exterior
Exterior Feature Balcony, Playground
Utilities Available Cable Available
Roof Type Composition
Total Parking Spaces 1
Garage No
Building
Lot Description Near Public Transit
Sewer Public Sewer
Water Public
Level or Stories Three Or More
Structure Type Frame,Wood Siding
Schools
Elementary Schools Arapahoe Ridge
Middle Schools Silver Hills
High Schools Mountain Range
School District Adams 12 5 Star Schl
Others
Senior Community No
Ownership Individual
Acceptable Financing Cash, Conventional, FHA, VA Loan
Listing Terms Cash, Conventional, FHA, VA Loan
Special Listing Condition None
Pets Allowed No

6455 S. Yosemite St., Suite 500 Greenwood Village, CO 80111 USA






