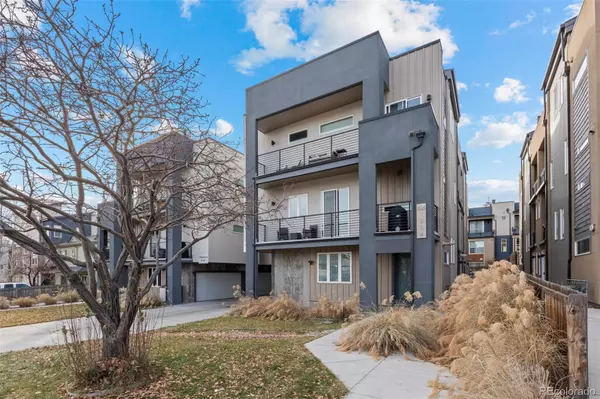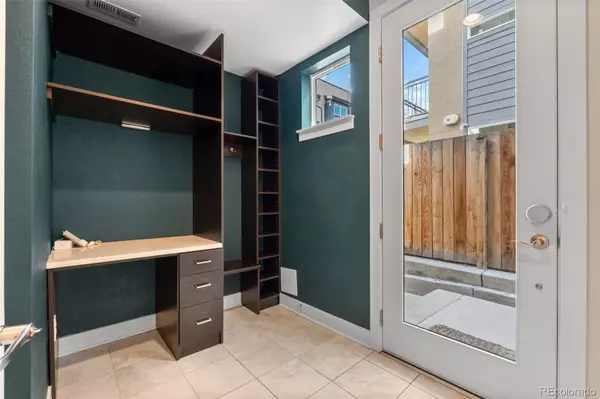1625 King ST #4 Denver, CO 80204
2 Beds
4 Baths
1,524 SqFt
UPDATED:
01/04/2025 12:03 AM
Key Details
Property Type Townhouse
Sub Type Townhouse
Listing Status Active
Purchase Type For Sale
Square Footage 1,524 sqft
Price per Sqft $492
Subdivision Sloan Lake
MLS Listing ID 3856157
Style Urban Contemporary
Bedrooms 2
Full Baths 2
Half Baths 2
HOA Y/N No
Abv Grd Liv Area 1,524
Originating Board recolorado
Year Built 2018
Annual Tax Amount $4,038
Tax Year 2023
Lot Size 1,742 Sqft
Acres 0.04
Property Description
This home's thoughtful design includes a primary suite with its own balcony, providing an additional touch of privacy. The attached 2-car garage and exclusive grassy green space add practicality and charm to the property. Set in a prime micro-location, this home offers privacy from neighboring units, along with the benefits of a party wall agreement (No HOA!). With a combination of modern finishes, ample outdoor space, and quality construction, this townhome is a rare find.
Location
State CO
County Denver
Zoning G-MU-3
Interior
Interior Features Kitchen Island, Open Floorplan, Primary Suite, Quartz Counters
Heating Forced Air, Natural Gas
Cooling Central Air
Flooring Carpet, Laminate
Fireplaces Number 1
Fireplaces Type Electric
Fireplace Y
Appliance Dishwasher, Dryer, Microwave, Oven, Refrigerator, Washer
Laundry In Unit
Exterior
Exterior Feature Balcony
Garage Spaces 2.0
View City, Mountain(s)
Roof Type Composition
Total Parking Spaces 2
Garage Yes
Building
Foundation Slab
Sewer Public Sewer
Water Public
Level or Stories Three Or More
Structure Type Concrete,Stucco
Schools
Elementary Schools Cheltenham
Middle Schools Strive Lake
High Schools North
School District Denver 1
Others
Senior Community No
Ownership Individual
Acceptable Financing Cash, Conventional, FHA, VA Loan
Listing Terms Cash, Conventional, FHA, VA Loan
Special Listing Condition None

6455 S. Yosemite St., Suite 500 Greenwood Village, CO 80111 USA






