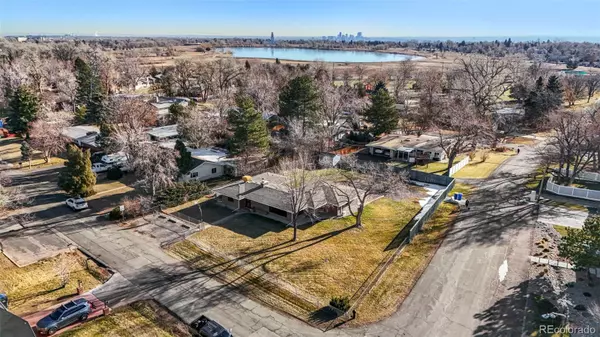32 Hillside DR Wheat Ridge, CO 80215
3 Beds
2 Baths
1,836 SqFt
UPDATED:
12/24/2024 03:11 PM
Key Details
Property Type Single Family Home
Sub Type Single Family Residence
Listing Status Active Under Contract
Purchase Type For Sale
Square Footage 1,836 sqft
Price per Sqft $533
Subdivision Paramount Heights
MLS Listing ID 2794536
Style Mid-Century Modern
Bedrooms 3
Full Baths 1
Three Quarter Bath 1
HOA Y/N No
Abv Grd Liv Area 1,836
Originating Board recolorado
Year Built 1954
Annual Tax Amount $4,838
Tax Year 2023
Lot Size 0.430 Acres
Acres 0.43
Property Description
This thoughtfully updated mid-century home is located in Paramount Heights. A special enclave in Applewood, this neighborhood is conveniently located within the metro area. You're a quick 10 minute drive into The Highlands, 20 minutes to downtown, and just a dash from all the major highways. Three blocks away is Gold's Marketplace with restaurants, coffee, and shopping. Nearby, Crown Hill Park and Wildlife Preserve is a west-side gem.
Location
State CO
County Jefferson
Rooms
Main Level Bedrooms 3
Interior
Interior Features No Stairs, Open Floorplan, Primary Suite
Heating Heat Pump, Passive Solar, Radiant Floor
Cooling Evaporative Cooling, Other
Flooring Cork, Tile, Wood
Fireplaces Number 1
Fireplaces Type Wood Burning
Fireplace Y
Appliance Dishwasher, Disposal, Dryer, Gas Water Heater, Microwave, Range, Refrigerator, Washer
Exterior
Exterior Feature Garden
Fence Full
Utilities Available Internet Access (Wired)
View Mountain(s)
Roof Type Composition
Total Parking Spaces 3
Garage No
Building
Lot Description Corner Lot, Landscaped, Level, Many Trees, Near Public Transit, Sprinklers In Front, Sprinklers In Rear
Foundation Slab
Sewer Public Sewer
Water Public
Level or Stories One
Structure Type Brick
Schools
Elementary Schools Stober
Middle Schools Everitt
High Schools Wheat Ridge
School District Jefferson County R-1
Others
Senior Community No
Ownership Individual
Acceptable Financing Cash, Conventional, FHA, Jumbo, VA Loan
Listing Terms Cash, Conventional, FHA, Jumbo, VA Loan
Special Listing Condition None

6455 S. Yosemite St., Suite 500 Greenwood Village, CO 80111 USA






