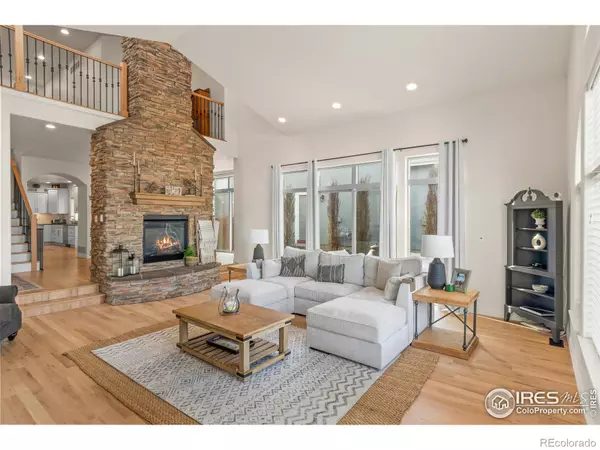1999 Bayfront DR Windsor, CO 80550
5 Beds
5 Baths
5,103 SqFt
UPDATED:
01/08/2025 07:11 AM
Key Details
Property Type Single Family Home
Sub Type Single Family Residence
Listing Status Active
Purchase Type For Sale
Square Footage 5,103 sqft
Price per Sqft $194
Subdivision Water Valley South
MLS Listing ID IR1023813
Style Contemporary
Bedrooms 5
Full Baths 4
Three Quarter Bath 1
Condo Fees $140
HOA Fees $140/ann
HOA Y/N Yes
Abv Grd Liv Area 2,889
Originating Board recolorado
Year Built 2007
Annual Tax Amount $6,608
Tax Year 2023
Lot Size 8,712 Sqft
Acres 0.2
Property Description
Location
State CO
County Weld
Zoning RES
Rooms
Basement Full
Main Level Bedrooms 2
Interior
Interior Features Kitchen Island, Open Floorplan, Pantry, Vaulted Ceiling(s), Walk-In Closet(s), Wet Bar
Heating Forced Air
Cooling Central Air
Equipment Home Theater, Satellite Dish
Fireplace N
Appliance Dishwasher, Disposal, Double Oven, Dryer, Oven, Refrigerator, Washer
Laundry In Unit
Exterior
Parking Features Tandem
Garage Spaces 3.0
Utilities Available Cable Available, Electricity Available, Internet Access (Wired), Natural Gas Available
Roof Type Composition
Total Parking Spaces 3
Garage Yes
Building
Lot Description Sprinklers In Front
Sewer Public Sewer
Water Public
Level or Stories Two
Structure Type Wood Frame
Schools
Elementary Schools Tozer
Middle Schools Windsor
High Schools Windsor
School District Other
Others
Ownership Individual
Acceptable Financing Cash, Conventional, FHA, VA Loan
Listing Terms Cash, Conventional, FHA, VA Loan

6455 S. Yosemite St., Suite 500 Greenwood Village, CO 80111 USA






