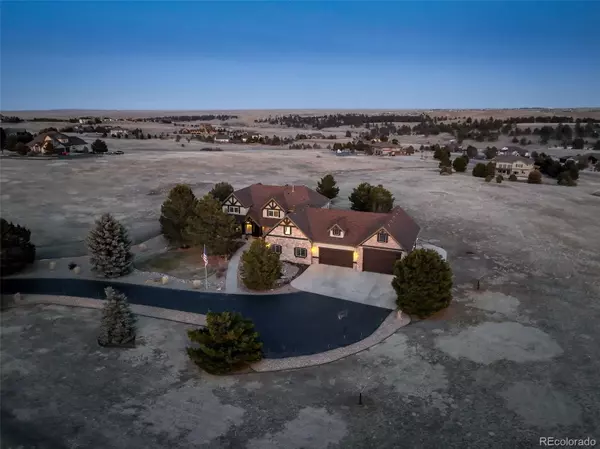627 N Pines TRL Parker, CO 80138
5 Beds
4 Baths
3,245 SqFt
UPDATED:
01/10/2025 01:05 AM
Key Details
Property Type Single Family Home
Sub Type Single Family Residence
Listing Status Active
Purchase Type For Sale
Square Footage 3,245 sqft
Price per Sqft $428
Subdivision Sky Rim
MLS Listing ID 5990748
Style Rustic Contemporary
Bedrooms 5
Full Baths 3
Three Quarter Bath 1
Condo Fees $650
HOA Fees $650/ann
HOA Y/N Yes
Abv Grd Liv Area 3,245
Originating Board recolorado
Year Built 2005
Annual Tax Amount $9,504
Tax Year 2023
Lot Size 5.040 Acres
Acres 5.04
Property Description
Location
State CO
County Elbert
Zoning RA-1
Rooms
Basement Bath/Stubbed, Full, Unfinished
Main Level Bedrooms 1
Interior
Interior Features Built-in Features, Ceiling Fan(s), Eat-in Kitchen, Five Piece Bath, Granite Counters, High Ceilings, Jack & Jill Bathroom, Kitchen Island, Open Floorplan, Pantry, Quartz Counters, Radon Mitigation System, Vaulted Ceiling(s), Walk-In Closet(s)
Heating Forced Air
Cooling Central Air
Flooring Carpet, Tile, Wood
Fireplaces Number 2
Fireplaces Type Great Room, Primary Bedroom
Fireplace Y
Appliance Dishwasher, Disposal, Double Oven, Dryer, Microwave, Range, Washer
Exterior
Exterior Feature Fire Pit, Gas Valve, Private Yard, Spa/Hot Tub, Water Feature
Parking Features 220 Volts, Concrete, Exterior Access Door, Finished, Floor Coating, Heated Garage, Lift, Lighted, Oversized, Oversized Door, RV Garage
Garage Spaces 11.0
Utilities Available Electricity Connected, Internet Access (Wired)
View Meadow, Plains
Roof Type Composition
Total Parking Spaces 11
Garage Yes
Building
Lot Description Landscaped, Meadow, Sloped, Sprinklers In Front, Sprinklers In Rear
Foundation Slab
Sewer Septic Tank
Water Well
Level or Stories Two
Structure Type Brick,Concrete,Stucco,Wood Siding
Schools
Elementary Schools Pine Lane Prim/Inter
Middle Schools Sierra
High Schools Chaparral
School District Douglas Re-1
Others
Senior Community No
Ownership Individual
Acceptable Financing Cash, Conventional, Jumbo, VA Loan
Listing Terms Cash, Conventional, Jumbo, VA Loan
Special Listing Condition None

6455 S. Yosemite St., Suite 500 Greenwood Village, CO 80111 USA






