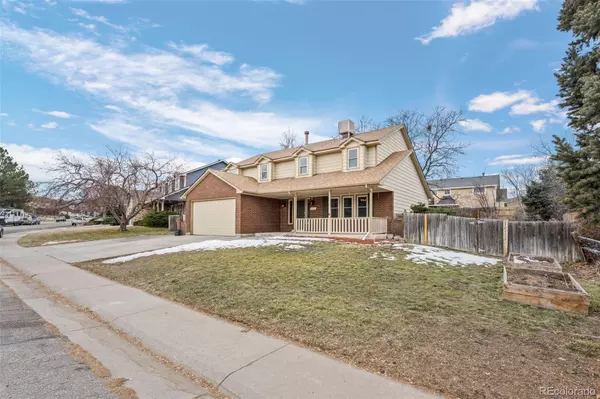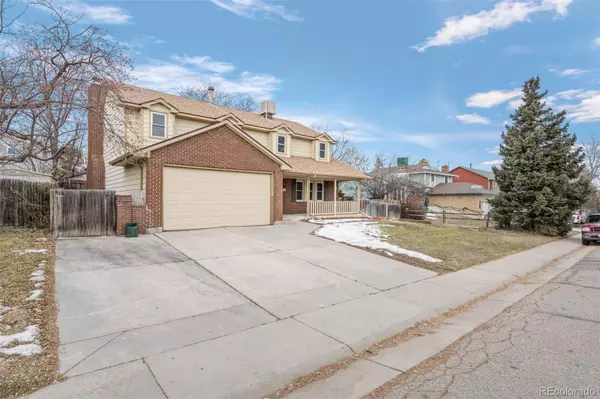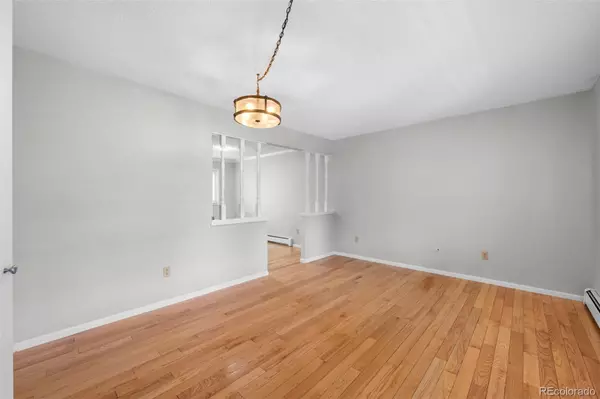4795 S Yank WAY Morrison, CO 80465
4 Beds
4 Baths
2,786 SqFt
UPDATED:
01/06/2025 09:21 PM
Key Details
Property Type Single Family Home
Sub Type Single Family Residence
Listing Status Active
Purchase Type For Sale
Square Footage 2,786 sqft
Price per Sqft $209
Subdivision Morisson Friendly Hills
MLS Listing ID 4398781
Bedrooms 4
Full Baths 1
Half Baths 2
Three Quarter Bath 1
HOA Y/N No
Abv Grd Liv Area 2,110
Originating Board recolorado
Year Built 1978
Annual Tax Amount $3,806
Tax Year 2023
Lot Size 7,405 Sqft
Acres 0.17
Property Description
As you step inside, you'll be welcomed by the home's bright and airy feel. The kitchen is a standout feature, boasting Quartz countertop, perfect for modern living.
The open floor plan is perfect for entertaining, with a sunny living room and dining area flowing seamlessly into the eat-in kitchen, which offers delightful views of the backyard. The adjoining family room features a charming brick wood-burning fireplace, perfect for cozy evenings.
Upstairs, discover four spacious bedrooms, including the HUGE primary suite that features a walk-in closet and an updated en-suite 3/4 bath. Step outside from the primary bedroom to your private large balcony, overlooking the serene backyard. An additional full bath services the other bedrooms, which include a convenient laundry chute for added practicality.
Enjoy outdoor living on the covered deck off the family room, leading to a spacious yard for gatherings and relaxation.
The finished basement offers even more living space with a large rec room featuring a wet bar, an office area, a laundry room, and a half bath.
This home is conveniently located within walking distance to the elementary school and the surrounding trail system. Additional features include a two-car garage and RV parking.
Don't miss the chance to make this lovely property your new home!
Location
State CO
County Jefferson
Zoning P-D
Rooms
Basement Finished, Full
Interior
Heating Hot Water
Cooling Evaporative Cooling
Fireplace N
Exterior
Exterior Feature Balcony
Garage Spaces 2.0
Roof Type Composition
Total Parking Spaces 2
Garage Yes
Building
Sewer Public Sewer
Water Public
Level or Stories Two
Structure Type Brick,Frame,Wood Siding
Schools
Elementary Schools Kendallvue
Middle Schools Carmody
High Schools Bear Creek
School District Jefferson County R-1
Others
Senior Community No
Ownership Corporation/Trust
Acceptable Financing 1031 Exchange, Cash, Conventional, FHA, Other
Listing Terms 1031 Exchange, Cash, Conventional, FHA, Other
Special Listing Condition None

6455 S. Yosemite St., Suite 500 Greenwood Village, CO 80111 USA






