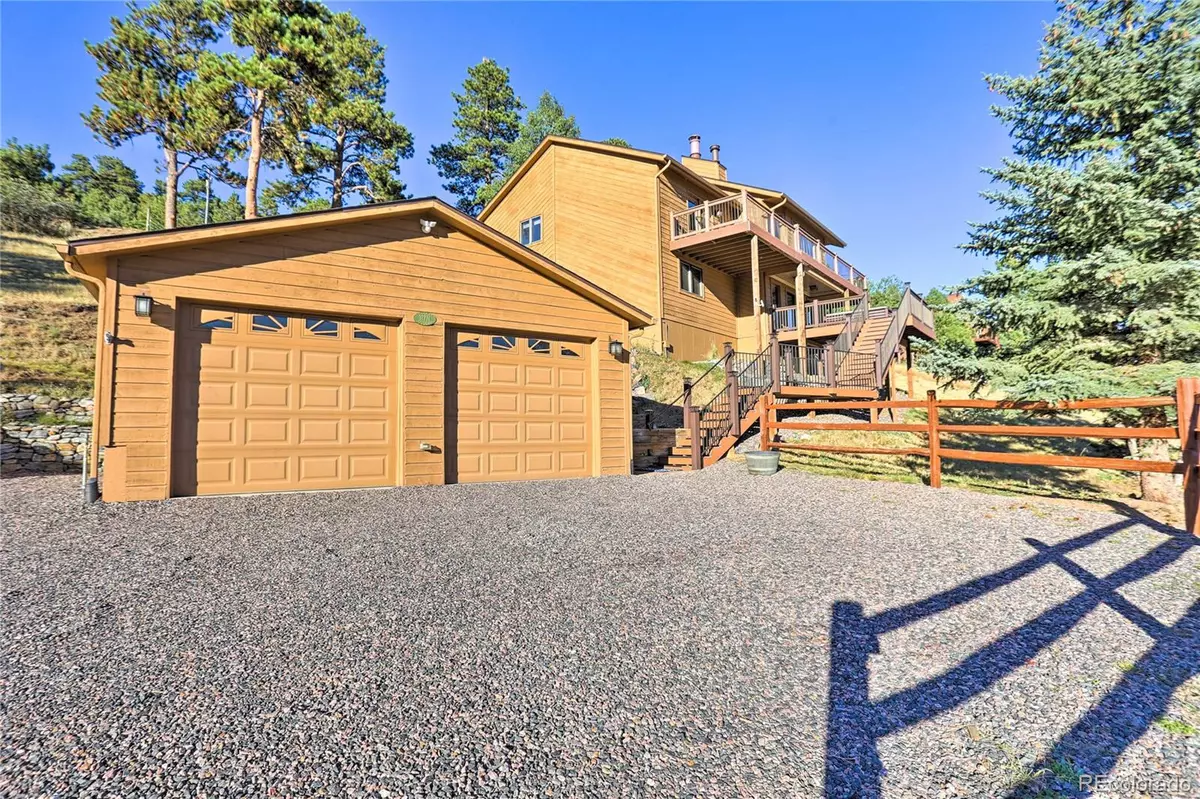6220 Arapahoe DR Evergreen, CO 80439
4 Beds
3 Baths
2,506 SqFt
UPDATED:
01/08/2025 09:59 PM
Key Details
Property Type Single Family Home
Sub Type Single Family Residence
Listing Status Active
Purchase Type For Sale
Square Footage 2,506 sqft
Price per Sqft $371
Subdivision Evergreen Park Estates
MLS Listing ID 8607407
Style Contemporary,Mountain Contemporary
Bedrooms 4
Full Baths 1
Three Quarter Bath 2
HOA Y/N No
Abv Grd Liv Area 2,506
Originating Board recolorado
Year Built 1983
Annual Tax Amount $4,388
Tax Year 2023
Lot Size 1.020 Acres
Acres 1.02
Property Description
Experience the perfect harmony of rustic charm and modern sophistication in this meticulously maintained Evergreen home. Situated on a serene lot with sweeping views of the Arapahoe Forest and distant mountain ranges, this property offers the privacy and tranquility of mountain living, paired with exceptional comfort and convenience—all just 50 minutes from Denver.
Key Features:
• Spacious Layout: Two master bedrooms, four total bedrooms, and multiple living spaces with two wood-burning fireplaces, perfect for cozy Colorado evenings.
• Modern Updates: The updated kitchen features quartz countertops, a farmhouse sink, refinished cabinetry, and stainless steel appliances. Bathrooms include LED mirrors, stone countertops, and premium fixtures.
• Outdoor Living: Two expansive decks, a hot tub, a fire pit, and multiple seating areas offer the perfect spaces for relaxing or entertaining while enjoying breathtaking mountain views.
• Practical Comforts: Oversized two-car garage, additional parking areas, and a well-designed layout.
Bathed in natural light from its large windows, this home captures stunning mountain views and brings the outdoors in. Vaulted ceilings with rustic wood inlay that add character and charm. The upper-level living room and kitchen seamlessly flow into one another, creating a welcoming space for gatherings, while the lower level offers a family room, additional bedrooms, and a second master suite.
Located in a desirable Evergreen neighborhood, this home provides easy access to year-round outdoor activities such as horseback riding, hiking, skiing, and mountain biking. Whether you're enjoying the hot tub under starry skies, entertaining around the fire pit, or simply taking in the peaceful surroundings, this property is designed for comfort, convenience, and a true Colorado lifestyle.
Don't miss your chance to own this extraordinary mountain home.
Location
State CO
County Jefferson
Interior
Interior Features Ceiling Fan(s), Pantry, Primary Suite, Smoke Free, Hot Tub, Walk-In Closet(s), Wet Bar
Heating Baseboard, Wood Stove
Cooling None
Flooring Carpet, Wood
Fireplaces Number 2
Fireplaces Type Living Room, Primary Bedroom, Wood Burning Stove
Fireplace Y
Appliance Convection Oven, Cooktop, Dishwasher, Disposal, Dryer, Freezer, Microwave, Oven, Range, Refrigerator, Washer
Laundry In Unit
Exterior
Exterior Feature Balcony, Barbecue, Fire Pit, Lighting, Spa/Hot Tub
Garage Spaces 2.0
Utilities Available Electricity Connected, Natural Gas Connected
View Mountain(s), Valley
Roof Type Composition
Total Parking Spaces 5
Garage No
Building
Lot Description Cul-De-Sac, Mountainous, Open Space, Sloped
Foundation Slab
Sewer Septic Tank
Water Private
Level or Stories Split Entry (Bi-Level)
Structure Type Wood Siding
Schools
Elementary Schools Rocky Mountain Academy Of Evergreen
Middle Schools Evergreen
High Schools Evergreen
School District Jefferson County R-1
Others
Senior Community No
Ownership Individual
Acceptable Financing 1031 Exchange, Cash, Conventional, FHA, Jumbo
Listing Terms 1031 Exchange, Cash, Conventional, FHA, Jumbo
Special Listing Condition None

6455 S. Yosemite St., Suite 500 Greenwood Village, CO 80111 USA






