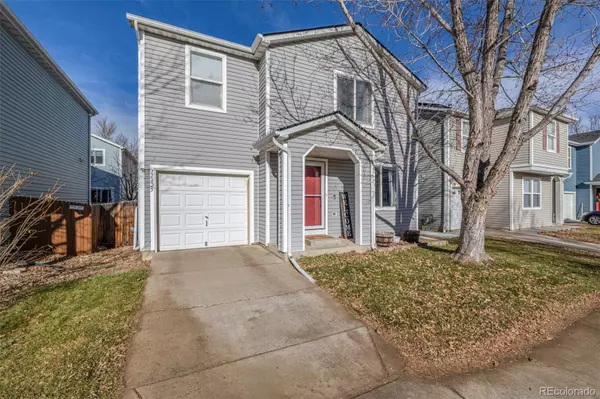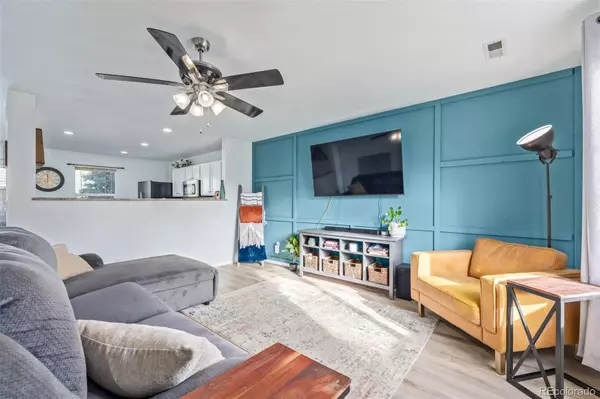11825 W Tulane DR Morrison, CO 80465
3 Beds
2 Baths
1,450 SqFt
UPDATED:
01/09/2025 02:40 AM
Key Details
Property Type Single Family Home
Sub Type Single Family Residence
Listing Status Coming Soon
Purchase Type For Sale
Square Footage 1,450 sqft
Price per Sqft $362
Subdivision Harriman Park
MLS Listing ID 8881491
Style Traditional
Bedrooms 3
Full Baths 2
Condo Fees $154
HOA Fees $154/qua
HOA Y/N Yes
Abv Grd Liv Area 1,450
Originating Board recolorado
Year Built 2001
Annual Tax Amount $2,804
Tax Year 2023
Lot Size 2,613 Sqft
Acres 0.06
Property Description
Location
State CO
County Jefferson
Zoning P-D
Interior
Interior Features Built-in Features, Ceiling Fan(s), Eat-in Kitchen, Granite Counters, High Speed Internet, Pantry, Primary Suite, Walk-In Closet(s)
Heating Electric, Forced Air
Cooling Central Air
Flooring Carpet, Laminate, Tile
Fireplace Y
Appliance Dishwasher, Disposal, Dryer, Microwave, Oven, Range, Washer
Laundry In Unit
Exterior
Exterior Feature Private Yard, Rain Gutters
Parking Features Concrete, Dry Walled, Exterior Access Door, Oversized
Garage Spaces 1.0
Fence Full
Utilities Available Cable Available, Electricity Connected, Natural Gas Connected, Phone Connected
Roof Type Composition
Total Parking Spaces 2
Garage Yes
Building
Lot Description Level
Foundation Block
Sewer Public Sewer
Water Public
Level or Stories Two
Structure Type Frame,Wood Siding
Schools
Elementary Schools Peiffer
Middle Schools Carmody
High Schools Bear Creek
School District Jefferson County R-1
Others
Senior Community No
Ownership Individual
Acceptable Financing Cash, Conventional, FHA, VA Loan
Listing Terms Cash, Conventional, FHA, VA Loan
Special Listing Condition None
Pets Allowed Cats OK, Dogs OK

6455 S. Yosemite St., Suite 500 Greenwood Village, CO 80111 USA






