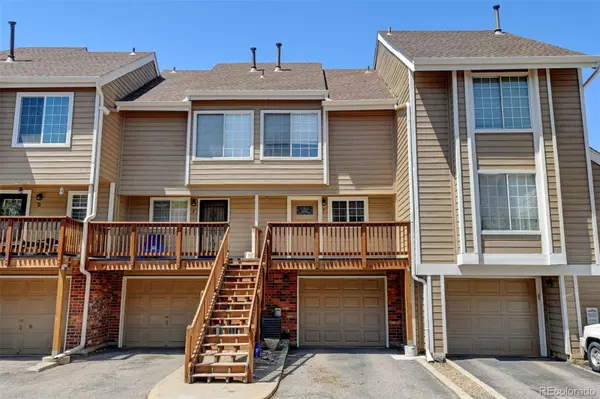17102 E Baltic DR #F Aurora, CO 80013
2 Beds
2 Baths
1,034 SqFt
UPDATED:
01/09/2025 01:11 AM
Key Details
Property Type Condo
Sub Type Condominium
Listing Status Active
Purchase Type For Sale
Square Footage 1,034 sqft
Price per Sqft $260
Subdivision Breakaway
MLS Listing ID 9470877
Bedrooms 2
Full Baths 1
Half Baths 1
Condo Fees $523
HOA Fees $523/mo
HOA Y/N Yes
Abv Grd Liv Area 1,034
Originating Board recolorado
Year Built 1984
Annual Tax Amount $1,614
Tax Year 2023
Lot Size 435 Sqft
Acres 0.01
Property Description
modern style and cozy charm, making it an inviting place to settle in. Freshly painted with new carpet throughout. The
main level features a spacious family room complete with a wood-burning fireplace—ideal for relaxing on chilly nights. The
kitchen, equipped with stainless steel appliances, opens effortlessly to the dining and family areas, creating a great space
for entertaining. Upstairs, you'll find generously sized bedrooms designed for maximum comfort, offering everyone their
own private retreat. With updated A/C and furnace systems, you'll enjoy year-round comfort and peace of mind. The
home's outdoor spaces include a charming front patio—perfect for morning coffee—and a back deck, along with an
attached garage for added convenience and storage. As part of a pool community, you can cool off with a swim in the
summer or relax poolside. Additional amenities like basketball courts add to the active lifestyle this community offers.
Highlights of this home include upgraded exterior doors that boost curb appeal and security. This townhome is clean,
move-in ready, and low-maintenance, as the HOA takes care of exterior upkeep. Don't miss your chance to own this
wonderful townhome in a fantastic community. Schedule a private showing today and see firsthand the blend of comfort
and convenience that awaits you here!
Location
State CO
County Arapahoe
Rooms
Basement Walk-Out Access
Interior
Interior Features Breakfast Nook, Ceiling Fan(s), High Speed Internet, Laminate Counters
Heating Forced Air
Cooling Central Air
Flooring Carpet, Concrete, Vinyl
Fireplaces Number 1
Fireplaces Type Family Room
Fireplace Y
Appliance Dishwasher, Disposal, Dryer, Microwave, Oven, Range, Refrigerator, Washer
Laundry In Unit
Exterior
Exterior Feature Balcony
Parking Features Concrete, Oversized, Storage, Tandem
Garage Spaces 1.0
Utilities Available Cable Available, Electricity Connected, Natural Gas Connected, Phone Available
Roof Type Composition
Total Parking Spaces 2
Garage Yes
Building
Sewer Public Sewer
Water Public
Level or Stories Two
Structure Type Frame
Schools
Elementary Schools Vassar
Middle Schools Mrachek
High Schools Rangeview
School District Adams-Arapahoe 28J
Others
Senior Community No
Ownership Individual
Acceptable Financing Cash, Conventional, VA Loan
Listing Terms Cash, Conventional, VA Loan
Special Listing Condition None
Pets Allowed Yes

6455 S. Yosemite St., Suite 500 Greenwood Village, CO 80111 USA






