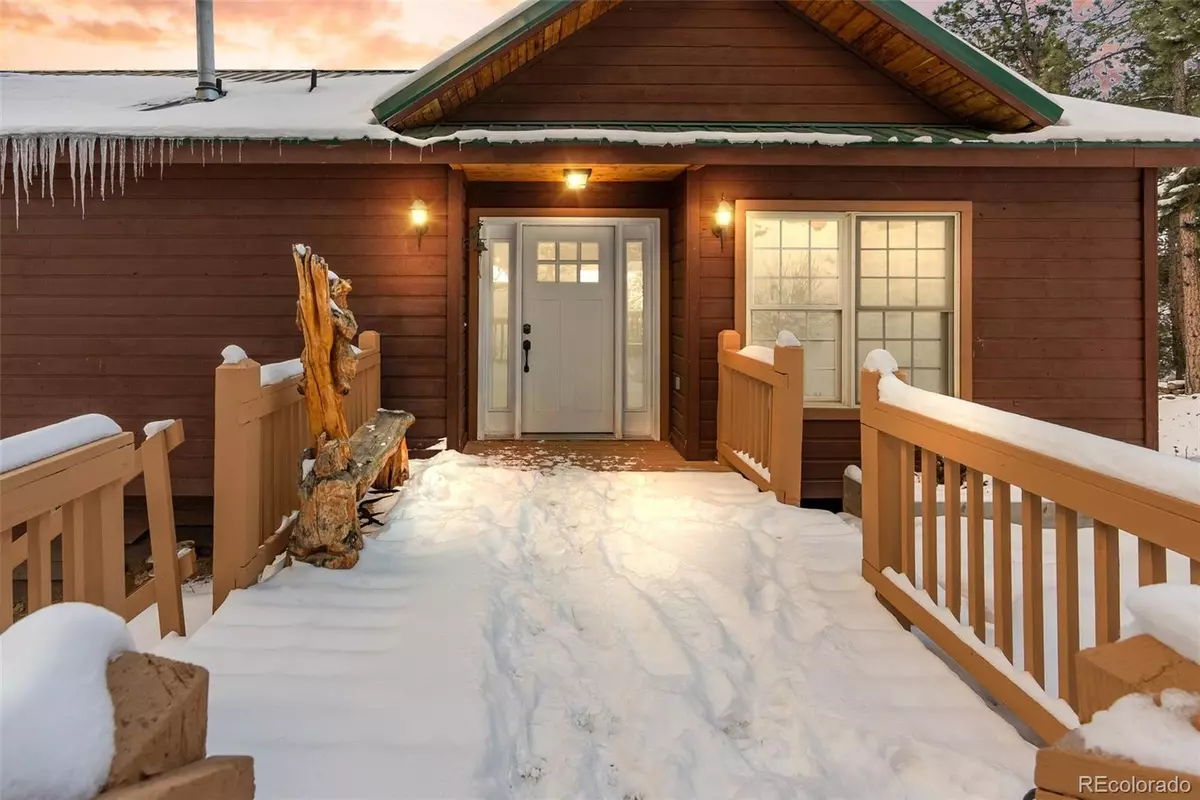68 Turkey LN Bailey, CO 80421
4 Beds
3 Baths
2,472 SqFt
OPEN HOUSE
Sat Jan 18, 11:00am - 2:00pm
UPDATED:
01/15/2025 08:16 AM
Key Details
Property Type Single Family Home
Sub Type Single Family Residence
Listing Status Active
Purchase Type For Sale
Square Footage 2,472 sqft
Price per Sqft $260
Subdivision Burland Ranchettes
MLS Listing ID 9205596
Style Mountain Contemporary
Bedrooms 4
Full Baths 2
Three Quarter Bath 1
HOA Y/N No
Abv Grd Liv Area 2,472
Originating Board recolorado
Year Built 2001
Annual Tax Amount $2,312
Tax Year 2023
Lot Size 1.100 Acres
Acres 1.1
Property Description
The main level features a spacious living area, a charming eat-in kitchen, and two bedrooms, including a luxurious primary suite with a five-piece bath and walk-in closet. The finished walk-out basement adds two more bedrooms, a full bath, and a cozy family room, making it perfect for hosting guests or creating your private retreat.
Enjoy the outdoors from your expansive deck, where you can soak in the mountain views, or gather around the fire pit under the starry night sky. The oversized, detached 2-car garage is a dream come true, 220-volt outlets, ample storage space for all your outdoor gear, and electric car charging ready.
Additional highlights include a metal roof, in-floor radiant heat on the main level, and just a short drive from outdoor recreation. This home is ideal for anyone seeking a peaceful mountain lifestyle with modern comforts.
Whether you're dreaming of relaxing mornings bathed in sunlight or cozy evenings by the fire, 68 Turkey Lane is ready to welcome you home. Don't miss this rare opportunity to own a slice of Colorado mountain paradise!
Location
State CO
County Park
Zoning Res
Rooms
Basement Bath/Stubbed, Finished, Full, Walk-Out Access
Main Level Bedrooms 2
Interior
Interior Features Ceiling Fan(s), Eat-in Kitchen, Five Piece Bath, High Ceilings, Laminate Counters, Open Floorplan, Primary Suite, Vaulted Ceiling(s), Walk-In Closet(s)
Heating Baseboard, Radiant Floor, Wood Stove
Cooling None
Flooring Carpet, Laminate, Tile
Fireplaces Number 1
Fireplaces Type Basement, Wood Burning Stove
Fireplace Y
Appliance Dishwasher, Microwave, Oven, Range, Refrigerator
Exterior
Exterior Feature Fire Pit
Parking Features 220 Volts, Concrete, Driveway-Dirt, Exterior Access Door, Lighted, Oversized
Garage Spaces 2.0
Utilities Available Cable Available, Electricity Connected, Natural Gas Available, Phone Available
View Mountain(s)
Roof Type Metal
Total Parking Spaces 2
Garage No
Building
Lot Description Mountainous, Sloped
Foundation Concrete Perimeter, Slab
Sewer Septic Tank
Water Well
Level or Stories Two
Structure Type Frame,Wood Siding
Schools
Elementary Schools Deer Creek
Middle Schools Fitzsimmons
High Schools Platte Canyon
School District Platte Canyon Re-1
Others
Senior Community No
Ownership Individual
Acceptable Financing Cash, Conventional, FHA, VA Loan
Listing Terms Cash, Conventional, FHA, VA Loan
Special Listing Condition None

6455 S. Yosemite St., Suite 500 Greenwood Village, CO 80111 USA






