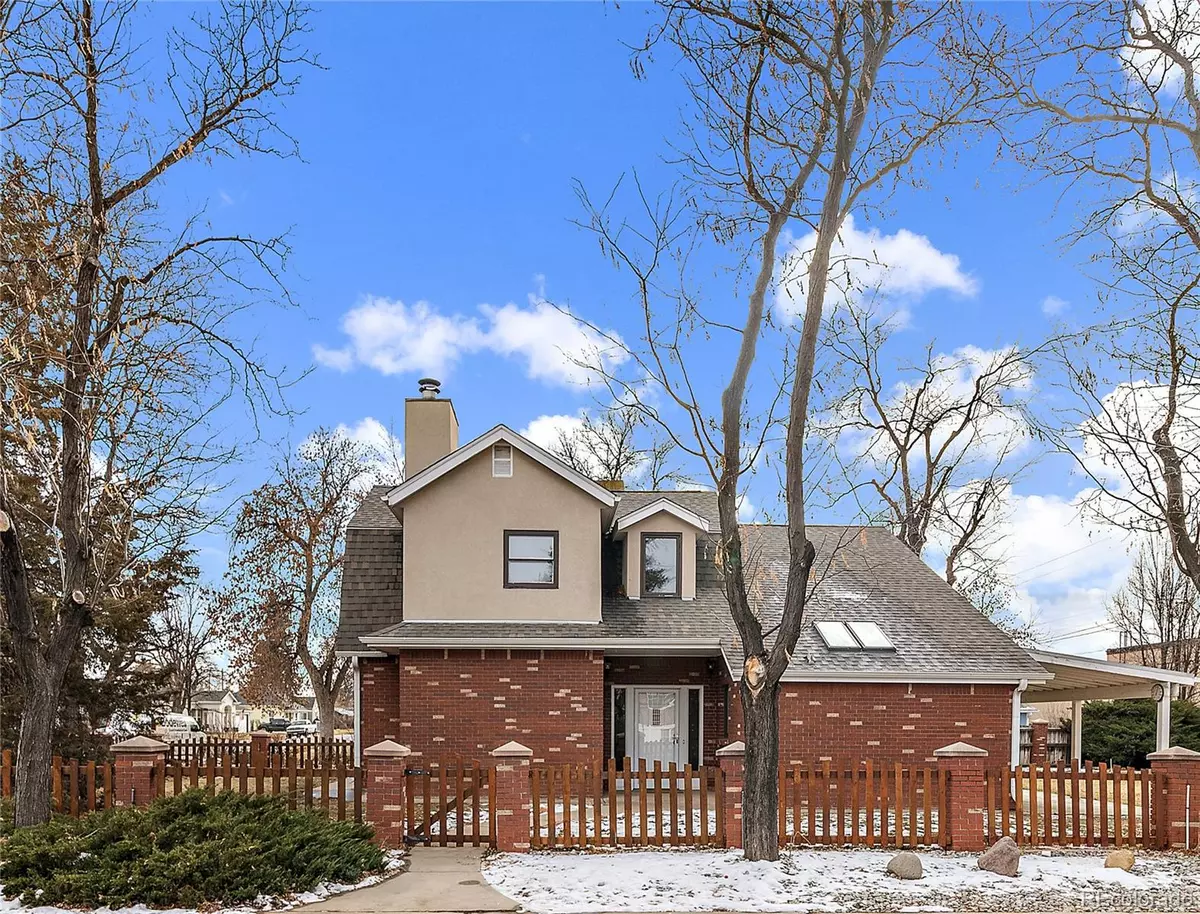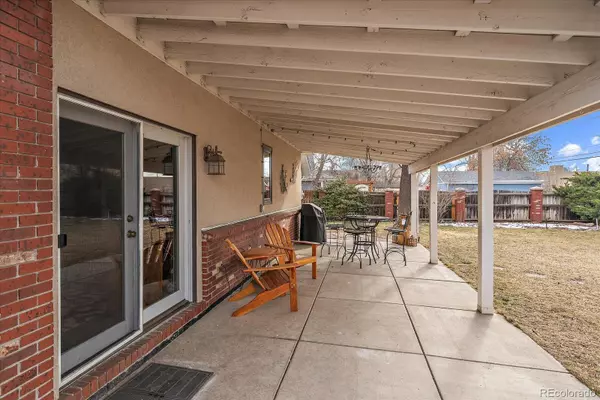4401 S Lincoln ST Englewood, CO 80113
3 Beds
2 Baths
1,794 SqFt
OPEN HOUSE
Sat Feb 15, 11:00am - 1:00pm
UPDATED:
01/24/2025 06:25 PM
Key Details
Property Type Single Family Home
Sub Type Single Family Residence
Listing Status Coming Soon
Purchase Type For Sale
Square Footage 1,794 sqft
Price per Sqft $340
Subdivision South Broadway Heights
MLS Listing ID 5236937
Style Traditional
Bedrooms 3
Full Baths 1
Three Quarter Bath 1
HOA Y/N No
Abv Grd Liv Area 1,794
Originating Board recolorado
Year Built 1908
Annual Tax Amount $2,355
Tax Year 2023
Lot Size 9,147 Sqft
Acres 0.21
Property Description
Outside, find a fully fenced yard with mature trees, vibrant perennials & annuals, & abundant landscaping. Relax or dine on the oversized covered patio or gather around the fire pit & enjoy the birdbath & expansive lawn. The oversized 2-car garage offers exceptional storage for cars, outdoor toys, or a workshop, and this exceptional lot offers room to expand. Centrally located near downtown Denver, Littleton & ???, enjoy restaurants on S. Broadway with Target, Costco, & 3 grocery stores within a mile. Outdoor enthusiasts will love being less than a mile from 2 parks, both with dog-friendly areas, while local favorite bars & dining are just a block away. With its unique floor plan, distinctive architectural touches & unbeatable lot size, this home offers a rare mix of charm, functionality & lifestyle.
Location
State CO
County Arapahoe
Rooms
Basement Partial
Interior
Interior Features Built-in Features, Ceiling Fan(s), Eat-in Kitchen, Entrance Foyer, Granite Counters, High Ceilings, Jack & Jill Bathroom, Open Floorplan, Primary Suite, Smoke Free, Vaulted Ceiling(s)
Heating Forced Air
Cooling Evaporative Cooling
Flooring Carpet, Wood
Fireplaces Number 1
Fireplaces Type Recreation Room, Wood Burning
Fireplace Y
Appliance Cooktop, Dishwasher, Disposal, Dryer, Electric Water Heater, Microwave, Oven, Refrigerator
Laundry Laundry Closet
Exterior
Exterior Feature Balcony, Fire Pit, Garden, Lighting, Private Yard
Garage Spaces 2.0
Fence Full
Utilities Available Cable Available, Electricity Available
View Mountain(s)
Roof Type Composition
Total Parking Spaces 4
Garage Yes
Building
Lot Description Level, Sprinklers In Rear
Sewer Public Sewer
Water Public
Level or Stories Two
Structure Type Brick,Frame,Wood Siding
Schools
Elementary Schools Cherrelyn
Middle Schools Englewood
High Schools Englewood
School District Englewood 1
Others
Senior Community No
Ownership Agent Owner
Acceptable Financing Cash, Conventional, FHA, VA Loan
Listing Terms Cash, Conventional, FHA, VA Loan
Special Listing Condition None

6455 S. Yosemite St., Suite 500 Greenwood Village, CO 80111 USA






