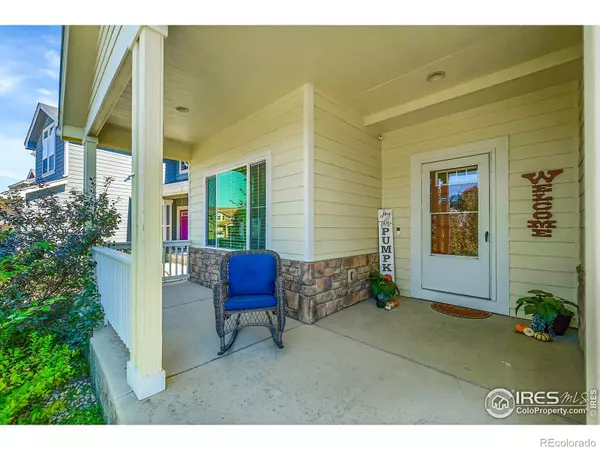
10278 Dover ST Firestone, CO 80504
9 Beds
6 Baths
5,083 SqFt
Open House
Sat Oct 04, 11:00am - 1:00pm
Sun Oct 05, 11:00am - 1:00pm
UPDATED:
Key Details
Property Type Single Family Home
Sub Type Single Family Residence
Listing Status Active
Purchase Type For Sale
Square Footage 5,083 sqft
Price per Sqft $167
Subdivision St Vrain Ranch Sub Fg#5
MLS Listing ID IR1044760
Bedrooms 9
Full Baths 3
Half Baths 1
Three Quarter Bath 2
Condo Fees $450
HOA Fees $450/ann
HOA Y/N Yes
Abv Grd Liv Area 3,226
Year Built 2005
Annual Tax Amount $4,031
Tax Year 2024
Lot Size 7,523 Sqft
Acres 0.17
Property Sub-Type Single Family Residence
Source recolorado
Property Description
Location
State CO
County Weld
Zoning res
Rooms
Basement Full, Sump Pump
Main Level Bedrooms 1
Interior
Interior Features Five Piece Bath, Kitchen Island, Open Floorplan, Pantry, Primary Suite, Vaulted Ceiling(s), Walk-In Closet(s)
Heating Forced Air
Cooling Air Conditioning-Room, Ceiling Fan(s), Central Air
Fireplaces Type Gas, Gas Log, Living Room
Equipment Satellite Dish
Fireplace N
Appliance Dishwasher, Disposal, Dryer, Humidifier, Microwave, Oven, Refrigerator, Self Cleaning Oven, Washer
Laundry In Unit
Exterior
Garage Spaces 3.0
Fence Fenced
Utilities Available Cable Available, Electricity Available, Internet Access (Wired), Natural Gas Available
Roof Type Composition
Total Parking Spaces 3
Garage Yes
Building
Lot Description Rolling Slope, Sprinklers In Front
Sewer Public Sewer
Water Public
Level or Stories Two
Structure Type Frame
Schools
Elementary Schools Prairie Ridge
Middle Schools Coal Ridge
High Schools Frederick
School District St. Vrain Valley Re-1J
Others
Ownership Individual
Acceptable Financing 1031 Exchange, Cash, Conventional, FHA, USDA Loan, VA Loan
Listing Terms 1031 Exchange, Cash, Conventional, FHA, USDA Loan, VA Loan

6455 S. Yosemite St., Suite 500 Greenwood Village, CO 80111 USA







