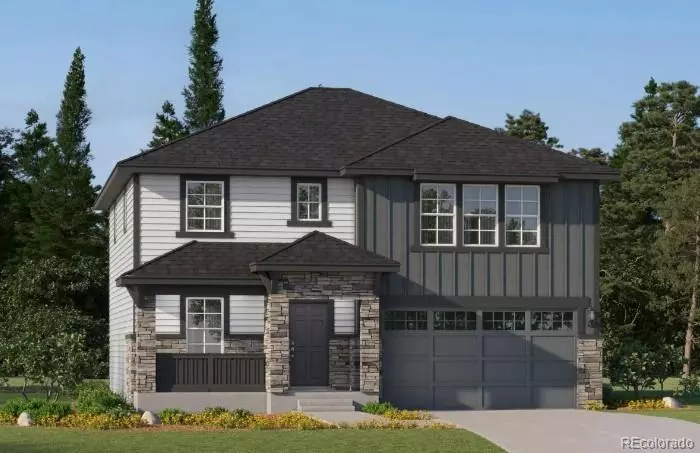
15255 Milwaukee ST Thornton, CO 80602
4 Beds
3 Baths
2,184 SqFt
UPDATED:
Key Details
Property Type Single Family Home
Sub Type Single Family Residence
Listing Status Active
Purchase Type For Sale
Square Footage 2,184 sqft
Price per Sqft $262
Subdivision East Creek Farm
MLS Listing ID 4283301
Bedrooms 4
Full Baths 1
Half Baths 1
Three Quarter Bath 1
Condo Fees $100
HOA Fees $100/mo
HOA Y/N Yes
Abv Grd Liv Area 2,184
Year Built 2024
Annual Tax Amount $6,704
Tax Year 2024
Lot Size 6,276 Sqft
Acres 0.14
Property Sub-Type Single Family Residence
Source recolorado
Property Description
Step into this beautifully designed two-story home, where spacious interiors and smart layout create the perfect blend of comfort and functionality. The main level showcases a chef-inspired kitchen with a generous eat-in island, seamlessly connecting to the cozy nook and expansive great room—ideal for hosting gatherings or enjoying quiet evenings. A dedicated office on the main floor offers a private space for productivity or creative pursuits.
Upstairs, retreat to the serene Primary suite featuring a private en-suite bath, complemented by three additional roomy bedrooms and a conveniently located laundry room. This home is fully electric, combining energy efficiency with contemporary comfort.
Nestled in a lively community close to both city conveniences and outdoor escapes, residents enjoy quick access to top-tier shopping at Denver Premium Outlets and Orchard Town Center. Nature lovers will appreciate the nearby Thornton Trail Winds Park and Open Space, offering miles of scenic trails and open-air adventure.
Move-in Ready—Your Next Chapter Starts Here.
Location
State CO
County Adams
Rooms
Basement Crawl Space
Interior
Interior Features Eat-in Kitchen, Entrance Foyer, Kitchen Island, Open Floorplan, Primary Suite, Quartz Counters, Walk-In Closet(s)
Heating Electric
Cooling Central Air
Flooring Carpet, Vinyl
Fireplace N
Appliance Dishwasher, Disposal, Microwave, Oven
Exterior
Garage Spaces 2.0
Utilities Available Electricity Connected
Roof Type Composition
Total Parking Spaces 2
Garage Yes
Building
Sewer Public Sewer
Water Public
Level or Stories Two
Structure Type Frame,Other,Stone
Schools
Elementary Schools Silver Creek
Middle Schools Rocky Top
High Schools Mountain Range
School District Adams 12 5 Star Schl
Others
Senior Community No
Ownership Builder
Acceptable Financing Cash, Conventional, FHA, VA Loan
Listing Terms Cash, Conventional, FHA, VA Loan
Special Listing Condition None

6455 S. Yosemite St., Suite 500 Greenwood Village, CO 80111 USA





