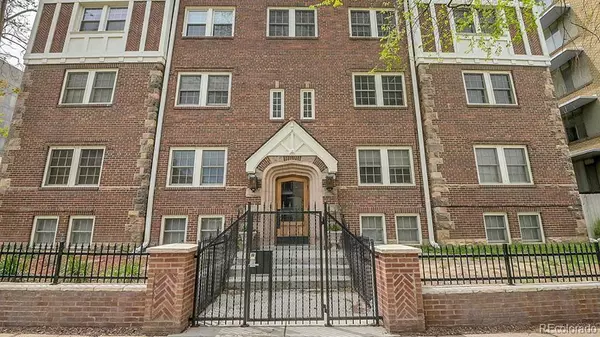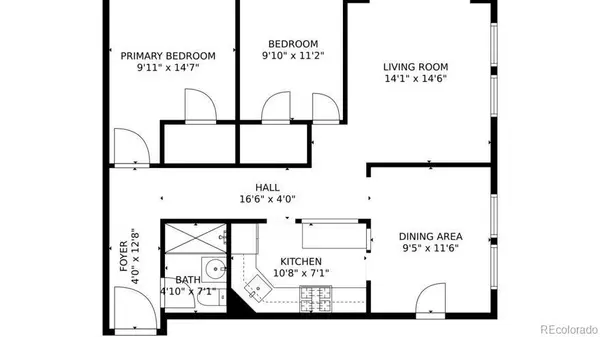
963 N Logan ST #23 Denver, CO 80203
2 Beds
1 Bath
985 SqFt
UPDATED:
Key Details
Property Type Condo
Sub Type Condominium
Listing Status Active
Purchase Type For Sale
Square Footage 985 sqft
Price per Sqft $390
Subdivision Emerys Capitol Hill
MLS Listing ID 8023671
Bedrooms 2
Three Quarter Bath 1
Condo Fees $435
HOA Fees $435/mo
HOA Y/N Yes
Abv Grd Liv Area 985
Year Built 1929
Annual Tax Amount $1,282
Tax Year 2024
Property Sub-Type Condominium
Source recolorado
Property Description
Live in the heart of Denver's iconic Capitol Hill neighborhood and experience the perfect blend of timeless character and contemporary updates. This beautifully refreshed 2-bedroom, 1-bath condominium is located on the ground level of a charming 1929 mid-rise building. Features include 8-ft ceilings, parquet wood floors, a renovated kitchen with granite countertops and stainless steel appliances. The spa-inspired bathroom offers a full glass shower door, original black-and-white penny tile, and a sleek backlit mirror for an elevated experience. Community amenities include the convenience of a secure gated entrance, free communal laundry room, plus access to a landscaped courtyard. This condo includes a feature that's hard to come by in the heart of the city - AMPLE STORAGE. A private 42 sq. ft storage unit provides space to store bikes, camping gear, ski gear, paddle-boards, climbing ropes, additional furniture or any items that you need to place outside of your living area! An additional interior area adjacent to the dining room also provides more storage. No more cramming gear into closets or paying for off-site storage... this is a RARE FIND! With exceptional walkability to coffee shops, Trader Joe's, Cheesman Park, Denver Botanic Gardens, restaurants and public transit, this move-in ready home delivers the ultimate Denver lifestyle.
Whether you are a first time home buyer, vacation home buyer, looking to down-size or an investor, this home checks all the boxes! Move-in ready, full of character and perfectly located - WELCOME HOME to Capitol Hill!
Location
State CO
County Denver
Zoning G-MU-5
Rooms
Main Level Bedrooms 2
Interior
Interior Features Built-in Features, Ceiling Fan(s), Eat-in Kitchen, Entrance Foyer, Granite Counters, High Ceilings, High Speed Internet, No Stairs, Quartz Counters, Solid Surface Counters, Walk-In Closet(s)
Heating Steam
Cooling None
Flooring Carpet, Parquet, Tile
Fireplace Y
Appliance Dishwasher, Disposal, Down Draft, Microwave, Oven, Range, Range Hood, Refrigerator, Self Cleaning Oven
Laundry Common Area
Exterior
Exterior Feature Garden, Lighting
Parking Features Asphalt, Lighted
Fence Partial
Utilities Available Cable Available, Electricity Available, Internet Access (Wired), Natural Gas Available
View City
Roof Type Other
Total Parking Spaces 2
Garage No
Building
Lot Description Corner Lot, Historical District, Landscaped, Near Public Transit
Sewer Public Sewer
Water Public
Level or Stories Three Or More
Structure Type Brick
Schools
Elementary Schools Dora Moore
Middle Schools Morey
High Schools East
School District Denver 1
Others
Senior Community No
Ownership Individual
Acceptable Financing 1031 Exchange, Cash, Conventional, FHA, VA Loan
Listing Terms 1031 Exchange, Cash, Conventional, FHA, VA Loan
Special Listing Condition None
Pets Allowed Cats OK, Dogs OK
Virtual Tour https://www.zillow.com/view-3d-home/d0add2e8-5018-4c30-947c-f1217ace6463?setAttribution=mls&wl=true

6455 S. Yosemite St., Suite 500 Greenwood Village, CO 80111 USA







