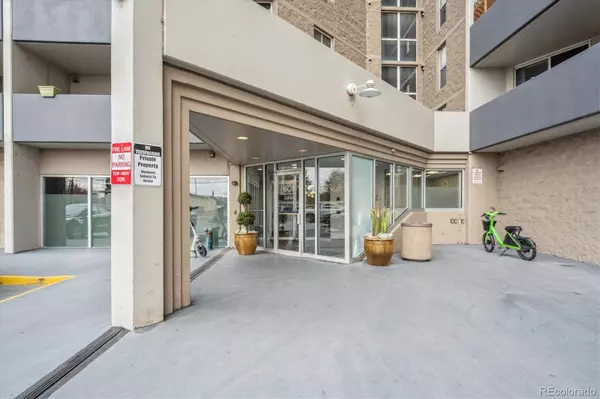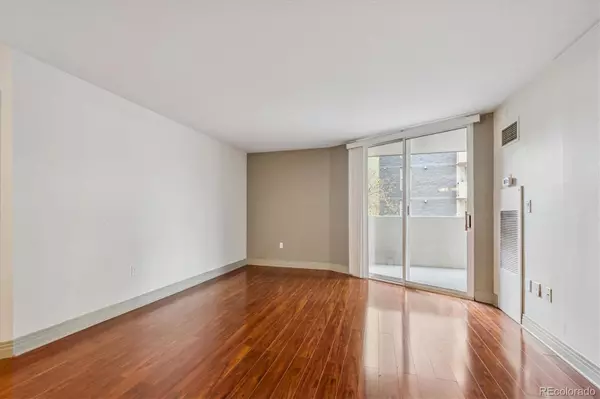
601 W 11th AVE #303 Denver, CO 80204
2 Beds
2 Baths
873 SqFt
UPDATED:
Key Details
Property Type Condo
Sub Type Condominium
Listing Status Active
Purchase Type For Sale
Square Footage 873 sqft
Price per Sqft $366
Subdivision Lincoln Park
MLS Listing ID 6938297
Bedrooms 2
Full Baths 2
Condo Fees $757
HOA Fees $757/mo
HOA Y/N Yes
Abv Grd Liv Area 873
Year Built 1981
Annual Tax Amount $1,796
Tax Year 2024
Property Sub-Type Condominium
Source recolorado
Property Description
Location
State CO
County Denver
Zoning C-MX-12
Rooms
Main Level Bedrooms 2
Interior
Heating Forced Air, Natural Gas
Cooling Central Air
Fireplace N
Appliance Dishwasher, Disposal, Microwave, Range, Refrigerator
Laundry Common Area, In Unit
Exterior
Garage Spaces 2.0
Utilities Available Cable Available, Electricity Connected
Roof Type Unknown
Total Parking Spaces 2
Garage No
Building
Sewer Public Sewer
Water Public
Level or Stories One
Structure Type Concrete
Schools
Elementary Schools Greenlee
Middle Schools Strive Westwood
High Schools West
School District Denver 1
Others
Senior Community No
Ownership Individual
Acceptable Financing Cash, Conventional, FHA, VA Loan
Listing Terms Cash, Conventional, FHA, VA Loan
Special Listing Condition None
Virtual Tour https://www.zillow.com/view-imx/88f46ade-d540-4ff0-9eb5-1632142907b6?setAttribution=mls&wl=true&initialViewType=pano

6455 S. Yosemite St., Suite 500 Greenwood Village, CO 80111 USA







