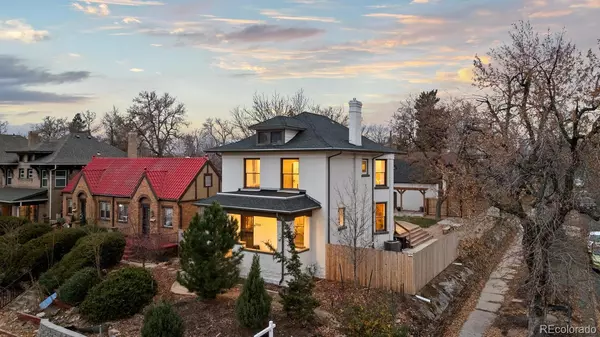
3365 Federal BLVD Denver, CO 80211
3 Beds
2 Baths
2,575 SqFt
UPDATED:
Key Details
Property Type Single Family Home
Sub Type Single Family Residence
Listing Status Active
Purchase Type For Sale
Square Footage 2,575 sqft
Price per Sqft $368
Subdivision West Highland
MLS Listing ID 5844123
Style Denver Square
Bedrooms 3
Three Quarter Bath 2
HOA Y/N No
Abv Grd Liv Area 1,820
Year Built 1907
Annual Tax Amount $4,941
Tax Year 2024
Lot Size 7,070 Sqft
Acres 0.16
Property Sub-Type Single Family Residence
Source recolorado
Property Description
Inside, the home balances style with everyday practicality. The perfect entertaining kitchen features a built-in island stove top, KitchenAid appliances, a premium wine fridge, and seamless flow into the dining and living spaces. Original hardwoods, exposed brick, and thoughtful updates—including newly installed A/C; bring warmth and modern comfort together effortlessly. The luxury primary suite stands out with a beautifully finished walk-in closet and ample room to unwind.
The layout offers flexibility with multiple bonus areas ideal for an office, playroom, or creative space. Downstairs, the partially framed basement is primed for a short-term rental or private guest suite with its own access. Outside, the property shines with a new 20-year-warranty fence, custom dog run, garden areas, and a detached garage with a stunning, lofty second floor that can evolve into an office, studio, or additional living space.
The location is truly unmatched for walkers just one block to Highlands Park and the library, and just a 7-minute stroll to West 32nd Avenue in both Highlands and LoHi. Skip “Tacos, Tequila & Whiskey”... locals know the real gems: Hello Darling Coffee and the new neighborhood favorite, Odell's Bagels.
Whether you're house-hacking, building passive income, or seeking a home with charm and opportunity, this property delivers an incredible blend of size, character, luxury, and potential right in the heart of Denver's most beloved community.
Location
State CO
County Denver
Zoning U-SU-C1
Rooms
Basement Interior Entry, Unfinished
Interior
Interior Features Built-in Features, Eat-in Kitchen, Pantry, Primary Suite, Smart Thermostat, Sound System, Wet Bar
Heating Forced Air
Cooling Central Air
Flooring Wood
Fireplaces Number 1
Fireplaces Type Family Room
Fireplace Y
Appliance Bar Fridge, Dishwasher, Disposal, Dryer, Freezer, Microwave, Oven, Range, Refrigerator, Smart Appliance(s), Washer
Laundry In Unit, Laundry Closet
Exterior
Exterior Feature Dog Run, Fire Pit, Garden, Gas Grill, Lighting, Private Yard, Smart Irrigation
Parking Features Concrete, Exterior Access Door, Guest
Garage Spaces 1.0
Fence Full
Utilities Available Electricity Available, Electricity Connected, Natural Gas Available, Natural Gas Connected
View City
Roof Type Composition
Total Parking Spaces 1
Garage No
Building
Lot Description Corner Lot, Irrigated, Landscaped, Sprinklers In Front, Sprinklers In Rear
Sewer Public Sewer
Water Public
Level or Stories Two
Structure Type Brick,Concrete,Frame
Schools
Elementary Schools Edison
Middle Schools Skinner
High Schools North
School District Denver 1
Others
Senior Community No
Ownership Individual
Acceptable Financing Cash, Conventional, FHA, Jumbo, VA Loan
Listing Terms Cash, Conventional, FHA, Jumbo, VA Loan
Special Listing Condition None

6455 S. Yosemite St., Suite 500 Greenwood Village, CO 80111 USA







