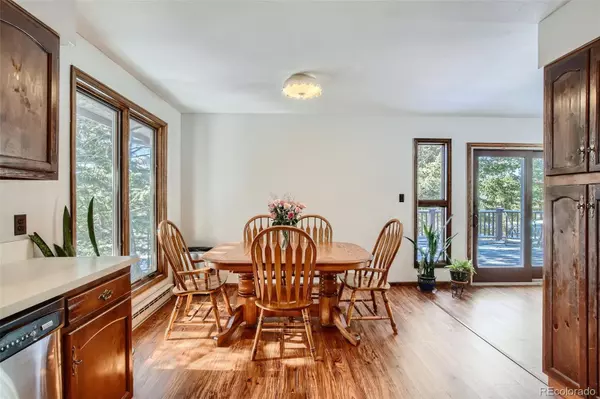$700,000
$700,000
For more information regarding the value of a property, please contact us for a free consultation.
9059 S Bertha CT Morrison, CO 80465
5 Beds
2 Baths
2,493 SqFt
Key Details
Sold Price $700,000
Property Type Single Family Home
Sub Type Single Family Residence
Listing Status Sold
Purchase Type For Sale
Square Footage 2,493 sqft
Price per Sqft $280
Subdivision Mckinley
MLS Listing ID 1805030
Sold Date 05/16/22
Style Mountain Contemporary
Bedrooms 5
Full Baths 1
Three Quarter Bath 1
HOA Y/N No
Abv Grd Liv Area 1,570
Originating Board recolorado
Year Built 1976
Annual Tax Amount $2,253
Tax Year 2020
Lot Size 1 Sqft
Acres 1.05
Property Description
LOCATION, LOCATION, LOCATION! This home is 30 minutes from downtown Denver so you can enjoy all that city life has to offer. It is 20 minutes from the world famous Red Rocks Amphitheater. Schools, grocery stores and restaurants are also within a 10 - 15 minute drive. If you're looking for privacy, mountains and quick access to the city, this is it! Welcome to your new home! This home is situated on a beautiful level south facing parcel located at the end of a quiet cul-de-sac. Enjoy your morning coffee or entertain on the south-facing deck. This home has been partially updated with new paint, flooring and a finished walk - out basement. There are 4 bedrooms upstairs and 1 basement bedroom. There is a main floor office space in addition to the 4 upstairs bedrooms A beautiful rock fireplace is the center point of the main living area which is open to the eat-in kitchen. Sliding glass doors open to the deck. Walk out and the hot tub awaits you! The basement has been recently finished out with a flex area (rec room, work out room, entertainment area - whatever you want!), 3/4 bathroom, bedroom and laundry room. The laundry room also houses a 500 gallon holding tank so you'll always have plenty of water. The fireplace, oven/stove and hot water heater are fueled by propane. The septic system is a 2 bedroom system designed for 4 people. The lower level walk-out basement was finished out in Novemeber 2021 but was not permitted. Please see the supplemental documents for the Continued Use Permit for Septic, Well Permit, Well and Tank Test and Seller's Property Disclosure.
Location
State CO
County Jefferson
Zoning A-2
Rooms
Basement Finished, Full, Walk-Out Access
Main Level Bedrooms 4
Interior
Interior Features Eat-in Kitchen, Entrance Foyer, Open Floorplan, Pantry, Smoke Free
Heating Baseboard, Electric
Cooling None
Flooring Carpet, Laminate
Fireplaces Number 1
Fireplaces Type Gas
Fireplace Y
Appliance Cooktop, Dishwasher, Disposal, Microwave, Oven, Refrigerator
Exterior
Exterior Feature Rain Gutters, Spa/Hot Tub
Parking Features Driveway-Dirt
Garage Spaces 2.0
Fence None
Utilities Available Cable Available, Electricity Connected, Phone Available
View Mountain(s)
Roof Type Architecural Shingle
Total Parking Spaces 3
Garage Yes
Building
Lot Description Cul-De-Sac, Foothills, Level, Many Trees, Rock Outcropping
Sewer Septic Tank
Water Well
Level or Stories One
Structure Type Cedar
Schools
Elementary Schools West Jefferson
Middle Schools West Jefferson
High Schools Conifer
School District Jefferson County R-1
Others
Senior Community No
Ownership Individual
Acceptable Financing Cash, Conventional, VA Loan
Listing Terms Cash, Conventional, VA Loan
Special Listing Condition None
Read Less
Want to know what your home might be worth? Contact us for a FREE valuation!

Our team is ready to help you sell your home for the highest possible price ASAP

© 2025 METROLIST, INC., DBA RECOLORADO® – All Rights Reserved
6455 S. Yosemite St., Suite 500 Greenwood Village, CO 80111 USA
Bought with AEGIS PROFESSIONAL REALTY






