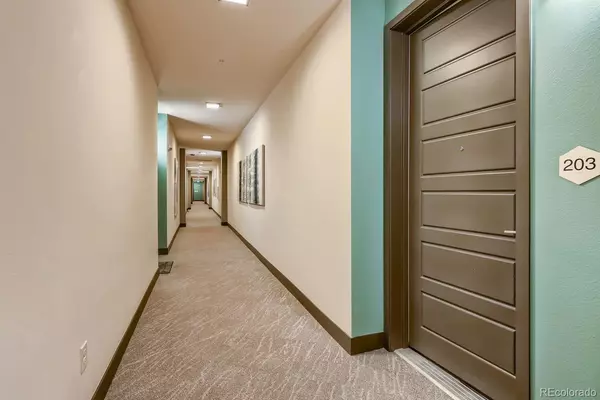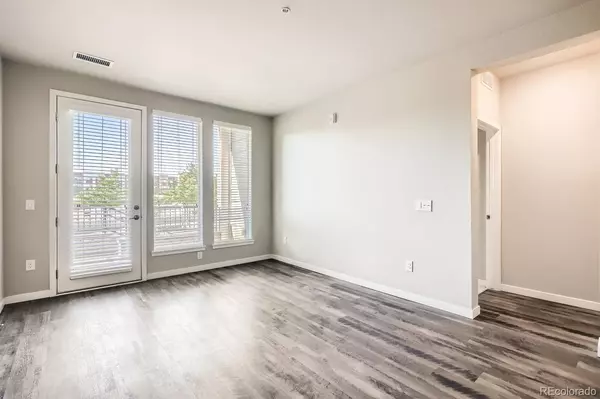$435,000
$449,900
3.3%For more information regarding the value of a property, please contact us for a free consultation.
480 E Fremont PL #203 Centennial, CO 80122
2 Beds
2 Baths
1,180 SqFt
Key Details
Sold Price $435,000
Property Type Condo
Sub Type Condominium
Listing Status Sold
Purchase Type For Sale
Square Footage 1,180 sqft
Price per Sqft $368
Subdivision Fremont Place
MLS Listing ID 8686828
Sold Date 10/05/22
Style Urban Contemporary
Bedrooms 2
Full Baths 1
Three Quarter Bath 1
Condo Fees $320
HOA Fees $320/mo
HOA Y/N Yes
Abv Grd Liv Area 1,180
Originating Board recolorado
Year Built 2019
Annual Tax Amount $3,579
Tax Year 2021
Property Description
Lives like a townhome! The main level living with street access right out of your private patio door opens to a beautiful park area allowing you convenient access for both guests, delivery, and perfect access for all the amazing dog owners out there. You have a private parking garage and secure entry with and elevator to access your front entrance. As you enter this amazing well designed home you are immediately greeted with a beautiful white kitchen, quartz counters, shaker style cabinets, a large kitchen island, all newer stainless steel appliances a large living area with a gorgeous view of the park and lots of natural light. The south facing patio allows for lots of sun in the winter and perfect direction for easy snow melt and dry side walks. On each side of the living space you have two very large bedroom and bathroom giving a perfect space for guest or a roommate situation. The primary bedroom is large with lots of natural light, walk-in closet and a private bath. The secondary bedroom is large with a skip across the hall to a lovely bathroom. The laundry area is convenient located in the utility room next to the kitchen and from entry. This home has a secure parking in a covered garage area. This by far is one of the very few and best units available. Come see for yourself!
Location
State CO
County Arapahoe
Rooms
Main Level Bedrooms 2
Interior
Interior Features Elevator, Kitchen Island, Quartz Counters, Walk-In Closet(s)
Heating Forced Air
Cooling Central Air
Flooring Carpet, Laminate, Tile
Fireplace N
Appliance Dishwasher, Disposal, Dryer, Microwave, Oven, Refrigerator, Washer
Exterior
Exterior Feature Lighting
Garage Spaces 1.0
Roof Type Membrane
Total Parking Spaces 1
Garage Yes
Building
Sewer Public Sewer
Water Public
Level or Stories One
Structure Type Brick, Frame, Wood Siding
Schools
Elementary Schools Hopkins
Middle Schools Powell
High Schools Heritage
School District Littleton 6
Others
Senior Community No
Ownership Individual
Acceptable Financing Cash, Conventional, FHA, VA Loan
Listing Terms Cash, Conventional, FHA, VA Loan
Special Listing Condition None
Read Less
Want to know what your home might be worth? Contact us for a FREE valuation!

Our team is ready to help you sell your home for the highest possible price ASAP

© 2025 METROLIST, INC., DBA RECOLORADO® – All Rights Reserved
6455 S. Yosemite St., Suite 500 Greenwood Village, CO 80111 USA
Bought with Compass - Denver






