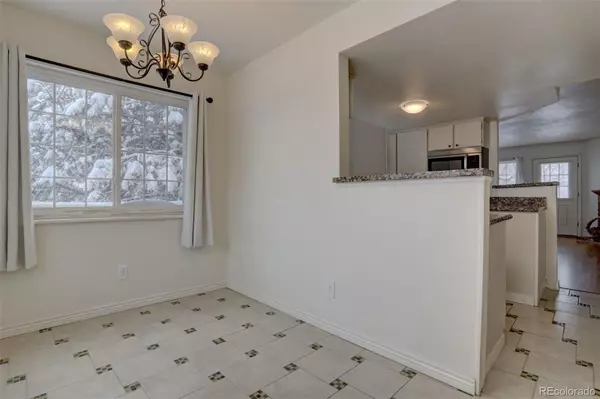$304,000
$295,000
3.1%For more information regarding the value of a property, please contact us for a free consultation.
17102 E Baltic DR #A Aurora, CO 80013
2 Beds
3 Baths
1,046 SqFt
Key Details
Sold Price $304,000
Property Type Condo
Sub Type Condominium
Listing Status Sold
Purchase Type For Sale
Square Footage 1,046 sqft
Price per Sqft $290
Subdivision Breakaway
MLS Listing ID 1728091
Sold Date 03/17/23
Bedrooms 2
Full Baths 2
Half Baths 1
Condo Fees $364
HOA Fees $364/mo
HOA Y/N Yes
Abv Grd Liv Area 1,046
Originating Board recolorado
Year Built 1984
Annual Tax Amount $1,501
Tax Year 2021
Lot Size 435 Sqft
Acres 0.01
Property Description
This end unit lives like a single family home with plenty of natural light thanks to an abundance of windows and a highly livable / functional floor plan. It is rare to find a 3 bathroom floor plan in this price range. The main floor bathroom means the private, attached, full bathrooms for each bedroom stay private. Great for a variety of living situations, this home is perfect as your personal home;, for additional income via a roommate; or even as an investment property. Thanks to the decks and balconies on three sides, there is plenty of opportunity to take advantage of the outdoors. The community amenities include a sport court offering basketball, tennis and other uses, plus a pool and clubhouse. There are connections to the area trails that run along West Toll Gate Creek and lead to Horseshoe Park - comprised of 10.6 acres, baseball / softball diamonds (2), playground, restroom, access to Cherry Creek Spillway Trail, Toll Gate Creek Trail, Powerline Trail, & West Toll Gate Creek Trail, tot swings (2). Home is only 5 minute drive to light rail. Notice the high "walkscore". This home is walking distance to a myriad of amenities, grocery shopping, restaurants and RTD bus. The driveway in front of the garage is exclusive use for the owner and an additional parking space lease option for a potential third parking space may be available through HOA.
Location
State CO
County Arapahoe
Zoning PUD
Rooms
Basement Interior Entry, Unfinished
Interior
Interior Features Ceiling Fan(s), Granite Counters, High Ceilings, Pantry, Smoke Free, Vaulted Ceiling(s)
Heating Forced Air, Natural Gas
Cooling Central Air
Flooring Carpet, Laminate, Tile
Fireplaces Number 1
Fireplaces Type Family Room, Wood Burning
Fireplace Y
Appliance Dishwasher, Disposal, Dryer, Gas Water Heater, Microwave, Range, Refrigerator, Self Cleaning Oven, Washer
Exterior
Exterior Feature Balcony
Parking Features Asphalt, Oversized, Storage
Garage Spaces 1.0
Utilities Available Cable Available, Electricity Connected, Natural Gas Connected, Phone Available
Roof Type Composition
Total Parking Spaces 2
Garage Yes
Building
Foundation Slab
Sewer Public Sewer
Water Public
Level or Stories Two
Structure Type Brick, Frame, Wood Siding
Schools
Elementary Schools Vassar
Middle Schools Mrachek
High Schools Rangeview
School District Adams-Arapahoe 28J
Others
Senior Community No
Ownership Individual
Acceptable Financing Cash, Conventional, FHA, VA Loan
Listing Terms Cash, Conventional, FHA, VA Loan
Special Listing Condition None
Read Less
Want to know what your home might be worth? Contact us for a FREE valuation!

Our team is ready to help you sell your home for the highest possible price ASAP

© 2025 METROLIST, INC., DBA RECOLORADO® – All Rights Reserved
6455 S. Yosemite St., Suite 500 Greenwood Village, CO 80111 USA
Bought with Brokers Guild Real Estate






