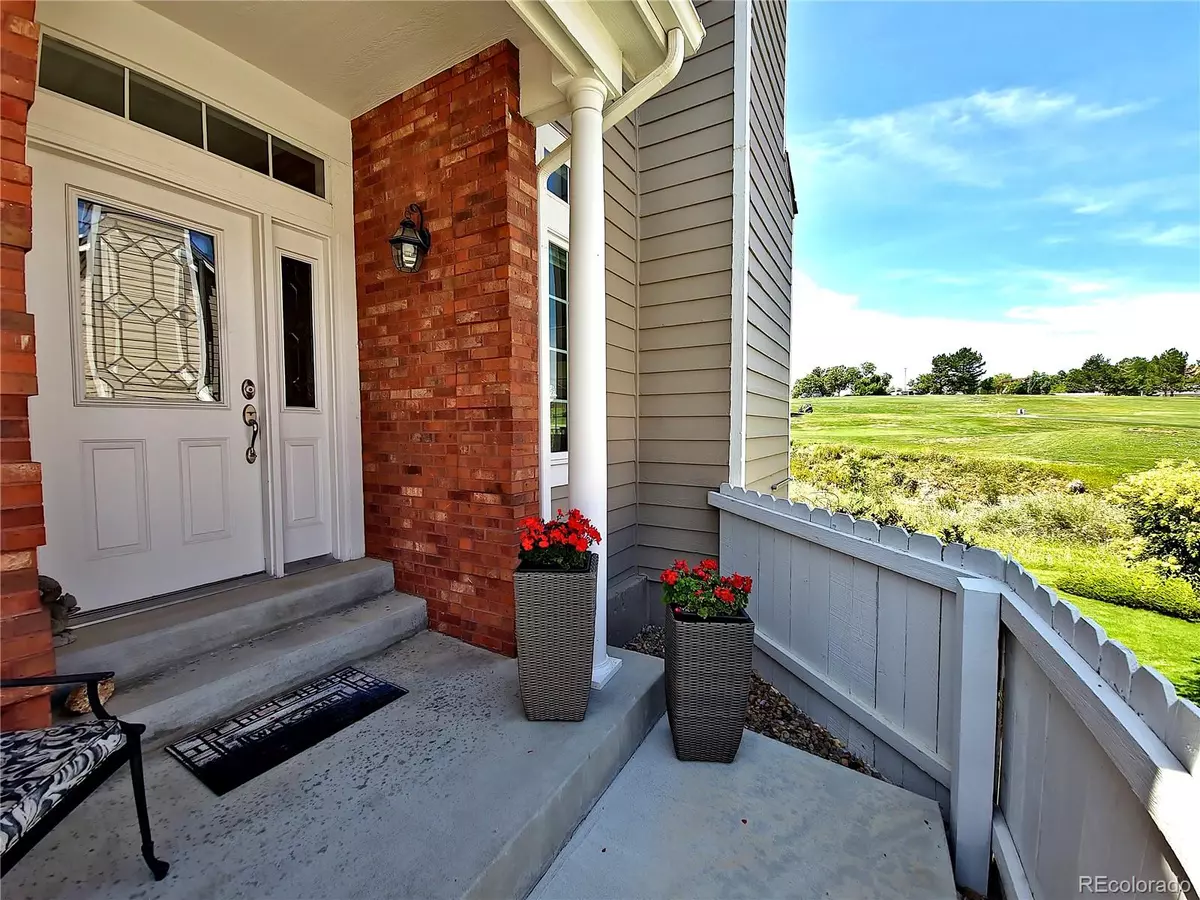$902,000
$899,000
0.3%For more information regarding the value of a property, please contact us for a free consultation.
9841 Greensview CIR Lone Tree, CO 80124
3 Beds
3 Baths
3,445 SqFt
Key Details
Sold Price $902,000
Property Type Townhouse
Sub Type Townhouse
Listing Status Sold
Purchase Type For Sale
Square Footage 3,445 sqft
Price per Sqft $261
Subdivision Muirfield At Lone Tree
MLS Listing ID 2939402
Sold Date 11/10/23
Bedrooms 3
Full Baths 2
Three Quarter Bath 1
Condo Fees $281
HOA Fees $281/mo
HOA Y/N Yes
Abv Grd Liv Area 3,215
Originating Board recolorado
Year Built 1987
Annual Tax Amount $3,105
Tax Year 2022
Lot Size 4,356 Sqft
Acres 0.1
Property Description
Simply Spectacular!! A true hidden gem located on the 10th hole of Lone Tree Golf Course. Postcard views from everywhere! Imagine walking into the Presidential Cottage at the Broadmoor and that gives you an idea of what is in store for you! 3500 sq ft, 3/3, plus an office, 3 patios/balconies, 3 fireplaces, 5 star complete remodel, this has it all! Walk into this home into a beautiful foyer with a large dining room on your left and formal living room on your right straight out of Design Magazine. An open floorplan leads you to the chefs gourmet kitchen with a massive patio directly off it. Continue on to a large office with wet bar and another balcony overlooking the 10th hole at LTGC. You're so close you could hit a nine-iron and land on the green! A 3 story staircase sits in the middle of the floorplan. Natural light everywhere. Walk upstairs into your master bedroom palace! A beautiful two-way fireplace divides the room into a sitting area and bedroom. 5 piece master bath is suited for a King and Queen. Every attention to detail is in place. Views from every window allow the beauty of Colorado to pour into your life. Walk down to the ground level and more magic happens! A huge family room with a fireplace, another bar, and 2 large bedrooms complete the layout. Major storage is in place, plenty of closet space throughout, and yet another patio sits directly next to the golf course separated by a small creek! Automatic window shades, custom automatic awning, plantation shutters, cedar lined closets, professional landscaping throughout, new Anderson windows, a full remodel! This is one a kind and will never be found again! Seller Motivated! Seller may pay up to $10k for a rate buy down! Come see for yourself! BONUS- SELLER CARRY or SELLER FINANCING may be offered!! Huge Price Reduction! Better Hurry now! Bring ALL offers:)
Location
State CO
County Douglas
Rooms
Basement Finished, Full, Partial, Walk-Out Access
Interior
Interior Features Five Piece Bath, Jack & Jill Bathroom, Kitchen Island, Primary Suite, Quartz Counters, Utility Sink, Walk-In Closet(s), Wet Bar
Heating Forced Air
Cooling Central Air
Flooring Carpet, Tile, Wood
Fireplaces Number 3
Fireplaces Type Bedroom, Living Room
Fireplace Y
Appliance Cooktop, Dishwasher, Double Oven, Dryer, Range Hood, Refrigerator, Washer
Laundry In Unit
Exterior
Exterior Feature Balcony, Barbecue, Garden, Lighting, Private Yard, Rain Gutters
Garage Spaces 2.0
Fence Full
Utilities Available Cable Available, Electricity Available, Electricity Connected, Internet Access (Wired), Natural Gas Available, Natural Gas Connected
Waterfront Description Stream
View Golf Course, Meadow, Mountain(s)
Roof Type Architecural Shingle
Total Parking Spaces 2
Garage Yes
Building
Lot Description Cul-De-Sac, Greenbelt, Landscaped, On Golf Course
Foundation Slab
Sewer Public Sewer
Water Public
Level or Stories Three Or More
Structure Type Brick
Schools
Elementary Schools Acres Green
Middle Schools Cresthill
High Schools Highlands Ranch
School District Douglas Re-1
Others
Senior Community No
Ownership Individual
Acceptable Financing Cash, Conventional, FHA, Jumbo, VA Loan
Listing Terms Cash, Conventional, FHA, Jumbo, VA Loan
Special Listing Condition None
Read Less
Want to know what your home might be worth? Contact us for a FREE valuation!

Our team is ready to help you sell your home for the highest possible price ASAP

© 2025 METROLIST, INC., DBA RECOLORADO® – All Rights Reserved
6455 S. Yosemite St., Suite 500 Greenwood Village, CO 80111 USA
Bought with 8z Real Estate






