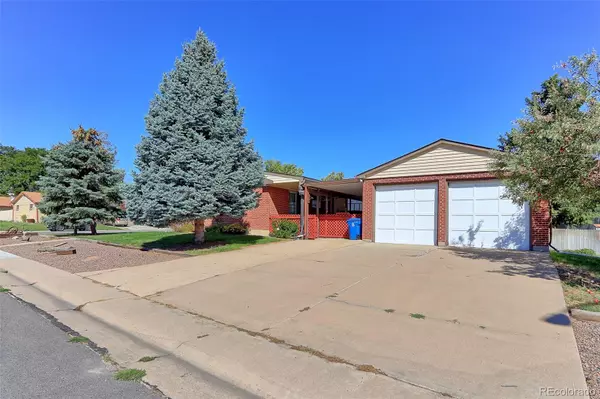$450,000
$450,000
For more information regarding the value of a property, please contact us for a free consultation.
7856 Pennsylvania ST Denver, CO 80229
4 Beds
2 Baths
1,935 SqFt
Key Details
Sold Price $450,000
Property Type Single Family Home
Sub Type Single Family Residence
Listing Status Sold
Purchase Type For Sale
Square Footage 1,935 sqft
Price per Sqft $232
Subdivision Valley Hi
MLS Listing ID 9075930
Sold Date 11/30/23
Style Contemporary
Bedrooms 4
Three Quarter Bath 2
HOA Y/N No
Abv Grd Liv Area 1,080
Originating Board recolorado
Year Built 1961
Annual Tax Amount $1,738
Tax Year 2022
Lot Size 9,583 Sqft
Acres 0.22
Property Description
This is the all-brick ranch you have been waiting for! Well kept and loved home owned by one family all its life. On a large corner lot with an oversized 2 car detached garage. The garage and driveway are located on one street, and the front door on another allowing for beautiful curb appeal, and a fantastic yard with full sprinklers and mature tree's. As you enter the home to the right is a large family room with hardwood floors and natural light. From there you enter the kitchen that is functional, but may be a little dated. The home is priced to allow you to create your own dream kitchen with your style. Down a hallway there are 3 main level bedrooms, all with oak hardwood floors, surrounding a remodeled bathroom. The basement, although not permitted, is mostly finished and features one of the coolest old style bars I have seen in awhile. The basement also has a non-conforming 4th bedroom, 3/4 bathroom, a large family room, laundry room and storage area. The home is cozy in the winter with hot water heat, and comes with 2 window mount air conditioners that have been removed for the season. The windows have been replace with double pane vinyl windows. There are two back doors that lead to a covered 18x21 patio creating covered access to the garage and to the electric wheel chair lift at one of the back doors. Iron and glass security door on all three doors to the home give a great look and piece of mind. This home has so many possibilities come make it yours.
Location
State CO
County Adams
Zoning R-1-C
Rooms
Basement Finished
Main Level Bedrooms 3
Interior
Heating Baseboard, Hot Water, Natural Gas
Cooling Air Conditioning-Room
Flooring Carpet, Linoleum, Wood
Fireplace N
Appliance Bar Fridge, Dryer, Freezer, Gas Water Heater, Range, Refrigerator
Exterior
Garage Spaces 2.0
Roof Type Composition
Total Parking Spaces 2
Garage No
Building
Lot Description Corner Lot, Sprinklers In Front, Sprinklers In Rear
Sewer Public Sewer
Water Public
Level or Stories One
Structure Type Brick,Frame
Schools
Elementary Schools Coronado Hills
Middle Schools Thornton
High Schools Thornton
School District Adams 12 5 Star Schl
Others
Senior Community No
Ownership Individual
Acceptable Financing Cash, Conventional, FHA, VA Loan
Listing Terms Cash, Conventional, FHA, VA Loan
Special Listing Condition None
Read Less
Want to know what your home might be worth? Contact us for a FREE valuation!

Our team is ready to help you sell your home for the highest possible price ASAP

© 2025 METROLIST, INC., DBA RECOLORADO® – All Rights Reserved
6455 S. Yosemite St., Suite 500 Greenwood Village, CO 80111 USA
Bought with Megastar Realty






