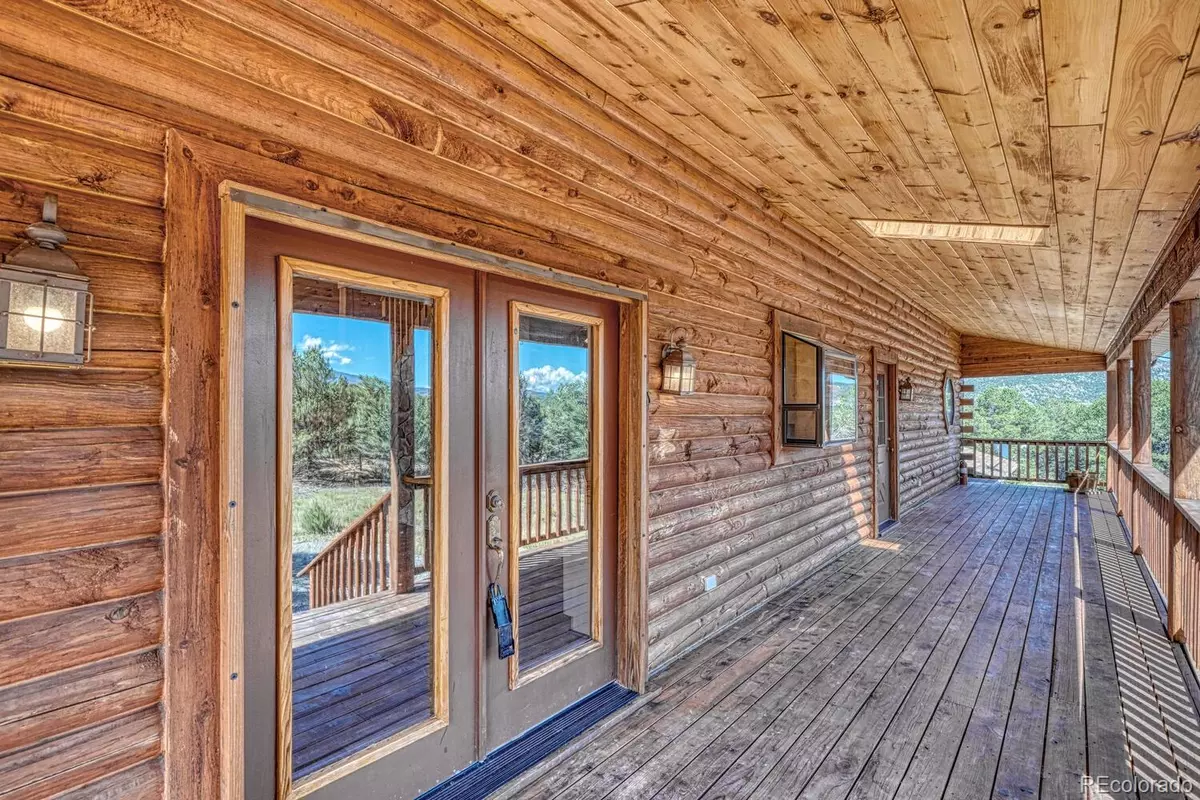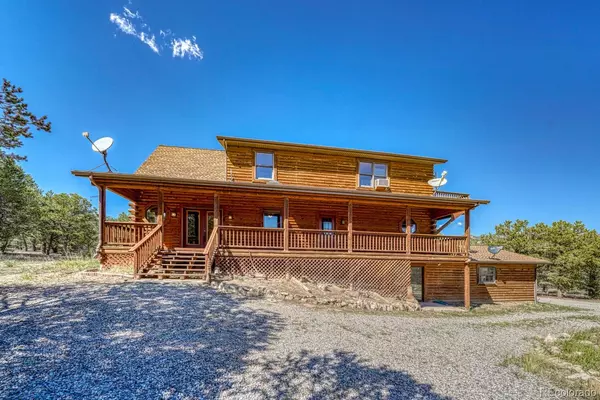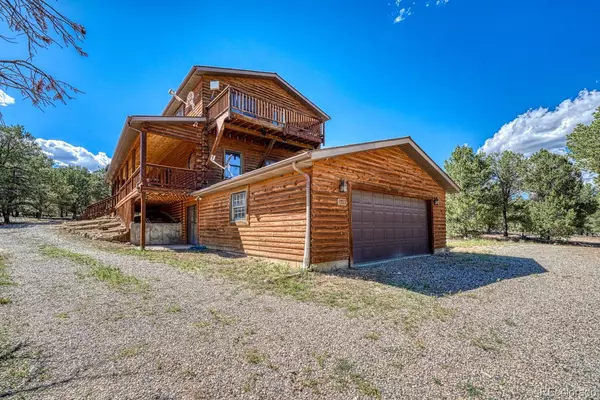$745,000
$799,000
6.8%For more information regarding the value of a property, please contact us for a free consultation.
753 High Peaks Ranch RD Coaldale, CO 81222
5 Beds
2 Baths
2,104 SqFt
Key Details
Sold Price $745,000
Property Type Single Family Home
Sub Type Single Family Residence
Listing Status Sold
Purchase Type For Sale
Square Footage 2,104 sqft
Price per Sqft $354
Subdivision High Peaks Ranch
MLS Listing ID 2824105
Sold Date 12/22/23
Style Traditional
Bedrooms 5
Full Baths 2
HOA Y/N No
Abv Grd Liv Area 2,104
Originating Board recolorado
Year Built 1998
Annual Tax Amount $1,732
Tax Year 2022
Lot Size 35.730 Acres
Acres 35.73
Property Description
Hunting getaway? Hobby Ranch? Short term rental? Ski cabin? Mountain views and trees surround this home that has all the options. Bring your horses, cattle, chickens, and goats. Zoned Agricultural Farming in Fremont County you can have ALL of the ANIMALS. In other good news, Fremont County does not regulate short term rentals and each floor of this home could be rented separately for a great cash flow opportunity. The custom log home with a walkout basement is nestled in the trees in the Coaldale area, minutes off of Highway 50 with unparalleled mountain views. With over 35 acres, 5 minutes from the Arkansas River, 20 minutes from downtown Salida and 45 minutes from the slopes of Monarch Mountain you may never want to leave this pristine location, but when you do you will have plenty to go explore. There are endless hiking trails, skiing, even fly fishing and world class rafting! The upper level hosts the oversized master bedroom with walk-in closet across from a large five piece bathroom, loft area for studying or hobbying, and a balcony off of the master with incredible mountain views by day and a natural planetarium by night. Entering the main level, a living room area opens to the kitchen, then flows to a formal dining room, laundry room, and finally 2 bedrooms on either side of a full bath. The best feature of the main level is the cathedral ceilings and an added bonus is the rock fireplace. A walkout basement is partially finished already with 2 additional bedrooms and all of the materials needed and some installed are in place for the additional third bathroom. The surrounding acreage provides space to roam and explore between the trees as you enjoy all that Colorado mountain living has to offer.
Location
State CO
County Fremont
Zoning AF
Rooms
Basement Partial, Unfinished
Main Level Bedrooms 2
Interior
Interior Features Eat-in Kitchen, High Ceilings, Open Floorplan, Primary Suite, Smoke Free, Tile Counters, Vaulted Ceiling(s), Walk-In Closet(s)
Heating Forced Air
Cooling Air Conditioning-Room
Flooring Laminate, Tile, Wood
Fireplaces Number 1
Fireplaces Type Gas, Living Room
Fireplace Y
Appliance Dishwasher, Dryer, Microwave, Oven, Range, Refrigerator, Washer
Exterior
Exterior Feature Balcony, Dog Run, Rain Gutters
Parking Features Driveway-Dirt
Garage Spaces 2.0
Fence Partial
View Mountain(s), Valley
Roof Type Composition
Total Parking Spaces 2
Garage Yes
Building
Lot Description Level, Many Trees
Sewer Septic Tank
Water Cistern
Level or Stories Two
Structure Type Log
Schools
Elementary Schools Cotopaxi
Middle Schools Cotopaxi
High Schools Cotopaxi
School District Cotopaxi Re-3
Others
Senior Community No
Ownership Corporation/Trust
Acceptable Financing 1031 Exchange, Cash, Conventional, Owner Will Carry, USDA Loan, VA Loan
Listing Terms 1031 Exchange, Cash, Conventional, Owner Will Carry, USDA Loan, VA Loan
Special Listing Condition None
Read Less
Want to know what your home might be worth? Contact us for a FREE valuation!

Our team is ready to help you sell your home for the highest possible price ASAP

© 2025 METROLIST, INC., DBA RECOLORADO® – All Rights Reserved
6455 S. Yosemite St., Suite 500 Greenwood Village, CO 80111 USA
Bought with HomeSmart Preferred Realty






