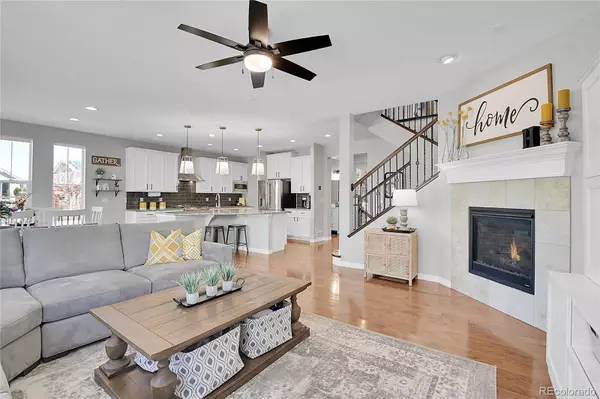$900,000
$900,000
For more information regarding the value of a property, please contact us for a free consultation.
23621 E Piccolo PL Aurora, CO 80016
4 Beds
5 Baths
4,149 SqFt
Key Details
Sold Price $900,000
Property Type Single Family Home
Sub Type Single Family Residence
Listing Status Sold
Purchase Type For Sale
Square Footage 4,149 sqft
Price per Sqft $216
Subdivision Rocking Horse
MLS Listing ID 2386996
Sold Date 05/17/24
Style Contemporary
Bedrooms 4
Full Baths 4
Half Baths 1
Condo Fees $294
HOA Fees $98/qua
HOA Y/N Yes
Abv Grd Liv Area 3,129
Originating Board recolorado
Year Built 2014
Annual Tax Amount $7,299
Tax Year 2023
Lot Size 0.350 Acres
Acres 0.35
Property Description
Situated on a safe and quiet cul-de-sac is this meticulously updated and maintained 4-bedroom, 5-bathroom home in Inspiration with every amenity you can imagine! Upon entering the light and bright entrance with 9-foot main-floor ceilings you are greeted by a beautifully finished main-floor office with large french doors and tons of natural light. Just past the office is a cozy library (or formal dining room) with built-in cabinets and bookshelves. Anchoring the main floor is a large open kitchen with a center island, natural gas double-oven range, vent hood, and all top-of-the-line GE Profile stainless steel appliances. The kitchen connected to the library through a butler's pantry with full-height built-in cabinets and pantry storage. An open-concept family room with a gas fireplace and breakfast nook provides the perfect gathering space. The customized mud room leads to an oversized 4-car garage with extra-height ceilings and a custom built-in workbench. Head upstairs to find 4 bedrooms including the primary suite, complete with built-in cabinets, an electric fireplace, and custom closet shelving. Three additional upper-floor bedrooms come complete with custom closet shelving, including two connected via a full jack-and-jill bathroom. Upstairs also contains a full laundry room with built-in cabinets and a utility sink, as well as a large versatile loft. Head downstairs to the finished basement providing over 1,000 additional square feet of living space and a 7-speaker in-wall surround sound system. The basement includes a full tiled wet bar, electric fireplace, full bathroom with shower, and a bonus room (wired with 20 amp circuits). This 1/3+ acre lot provides countless trees and usable outdoor spaces, including an oversized stamped concrete patio and a large covered pergola. The entire lot includes an automatic sprinkler and drip system as well as a perimeter home security system complete with hardwired external cameras.
Location
State CO
County Douglas
Rooms
Basement Bath/Stubbed, Cellar, Finished, Full, Interior Entry, Partial, Unfinished
Interior
Interior Features Breakfast Nook, Built-in Features, Ceiling Fan(s), Eat-in Kitchen, Five Piece Bath, Granite Counters, Jack & Jill Bathroom, Kitchen Island, Open Floorplan, Pantry, Primary Suite, Radon Mitigation System, Smart Thermostat, Utility Sink, Vaulted Ceiling(s), Walk-In Closet(s), Wet Bar, Wired for Data
Heating Forced Air, Natural Gas
Cooling Air Conditioning-Room
Flooring Carpet, Tile, Wood
Fireplaces Number 3
Fireplaces Type Basement, Electric, Gas, Gas Log, Living Room, Primary Bedroom
Fireplace Y
Appliance Dishwasher, Disposal, Double Oven, Gas Water Heater, Microwave, Oven, Refrigerator, Self Cleaning Oven
Laundry In Unit
Exterior
Exterior Feature Garden, Lighting, Playground, Private Yard, Rain Gutters
Parking Features Concrete, Dry Walled, Exterior Access Door, Floor Coating, Insulated Garage, Lighted, Oversized, Tandem
Garage Spaces 4.0
Fence Full
Utilities Available Electricity Connected, Natural Gas Connected, Phone Connected
Roof Type Composition
Total Parking Spaces 4
Garage Yes
Building
Foundation Concrete Perimeter, Slab
Sewer Public Sewer
Water Public
Level or Stories Two
Structure Type Frame,Rock,Wood Siding
Schools
Elementary Schools Pine Lane Prim/Inter
Middle Schools Sierra
High Schools Chaparral
School District Douglas Re-1
Others
Senior Community No
Ownership Individual
Acceptable Financing Cash, Conventional, FHA, Jumbo, VA Loan
Listing Terms Cash, Conventional, FHA, Jumbo, VA Loan
Special Listing Condition None
Pets Allowed Cats OK, Dogs OK
Read Less
Want to know what your home might be worth? Contact us for a FREE valuation!

Our team is ready to help you sell your home for the highest possible price ASAP

© 2025 METROLIST, INC., DBA RECOLORADO® – All Rights Reserved
6455 S. Yosemite St., Suite 500 Greenwood Village, CO 80111 USA
Bought with RE/MAX Professionals






