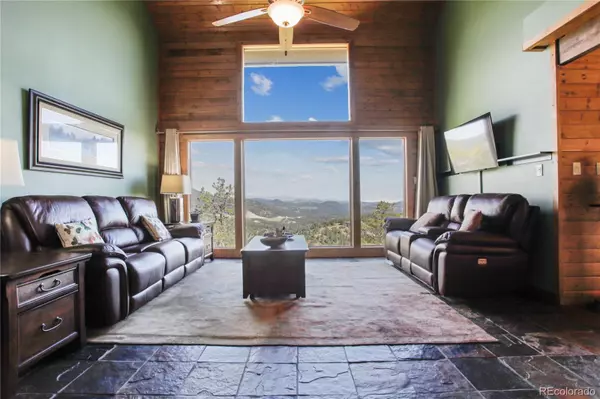$1,040,000
$1,050,000
1.0%For more information regarding the value of a property, please contact us for a free consultation.
10136 Horizon View DR Morrison, CO 80465
3 Beds
3 Baths
3,057 SqFt
Key Details
Sold Price $1,040,000
Property Type Single Family Home
Sub Type Single Family Residence
Listing Status Sold
Purchase Type For Sale
Square Footage 3,057 sqft
Price per Sqft $340
Subdivision Hilldale Pines
MLS Listing ID 3213068
Sold Date 08/12/24
Style Mountain Contemporary
Bedrooms 3
Full Baths 3
HOA Y/N No
Abv Grd Liv Area 1,978
Originating Board recolorado
Year Built 1979
Annual Tax Amount $4,246
Tax Year 2023
Lot Size 1.170 Acres
Acres 1.17
Property Description
Discover the serenity of mountain living in this sanctuary with Spectacular City and Mountain Views! This stunning home is set on over an acre of land, surrounded by a picturesque aspen grove and offering breathtaking mountain and city views. The architecture seamlessly blends with the natural surroundings, creating a harmonious retreat. Step inside to a thoughtfully designed floor plan that maximizes space and storage. The interior features vaulted ceilings and expansive windows, flooding the home with natural light and bringing the beauty of the outdoors inside. Multiple outdoor living spaces, including a private balcony off the primary bedroom and office, and a large composite deck perfect for al fresco dining and entertaining (hot tub included), allow you to fully embrace the great outdoors. The kitchen is a chef's delight with a gas cooktop, pantry, and an open layout that connects to the cozy living area with a stone fireplace. A bedroom and full bath complete the main level, providing comfort and convenience. Upstairs, the primary suite is a private oasis with vaulted ceilings, a gas fireplace, and a luxurious full bath with double sinks. A private office space offers a quiet area for work or relaxation. New carpet on the stairs and upper level, new exterior paint, fire mitigated along with a Generac generator, add to the home's many upgrades. The finished walk-out basement includes another private deck, a bedroom, full bath, and a versatile bonus room. The workshop is conveniently connected to the attached two-car garage and accessible from the deck. Hilldale Pines is renowned for its peaceful ambiance and natural beauty, providing an idyllic escape from city life. Located less than 10 minutes from Hwy 285, you'll have easy access to shopping, dining, & outdoor activities like hiking or sledding at Meyers Ranch. Experience the best of Colorado Foothills living, schedule your private tour today to make your mountain living dreams a reality!
Location
State CO
County Jefferson
Zoning MR-2
Rooms
Basement Finished, Full, Walk-Out Access
Main Level Bedrooms 1
Interior
Interior Features Ceiling Fan(s), Pantry, Radon Mitigation System, Vaulted Ceiling(s), Walk-In Closet(s)
Heating Forced Air, Natural Gas
Cooling None
Flooring Carpet, Tile
Fireplaces Number 3
Fireplaces Type Basement, Gas, Gas Log, Living Room, Primary Bedroom, Wood Burning
Fireplace Y
Appliance Dishwasher, Dryer, Humidifier, Microwave, Oven, Refrigerator, Water Softener
Laundry In Unit
Exterior
Exterior Feature Spa/Hot Tub
Garage Spaces 2.0
Utilities Available Natural Gas Connected
View City, Mountain(s)
Roof Type Metal
Total Parking Spaces 2
Garage Yes
Building
Lot Description Sloped
Sewer Septic Tank
Water Well
Level or Stories Two
Structure Type Brick,Cedar,Frame
Schools
Elementary Schools West Jefferson
Middle Schools West Jefferson
High Schools Conifer
School District Jefferson County R-1
Others
Senior Community No
Ownership Individual
Acceptable Financing Cash, Conventional, VA Loan
Listing Terms Cash, Conventional, VA Loan
Special Listing Condition None
Read Less
Want to know what your home might be worth? Contact us for a FREE valuation!

Our team is ready to help you sell your home for the highest possible price ASAP

© 2025 METROLIST, INC., DBA RECOLORADO® – All Rights Reserved
6455 S. Yosemite St., Suite 500 Greenwood Village, CO 80111 USA
Bought with Milehimodern






