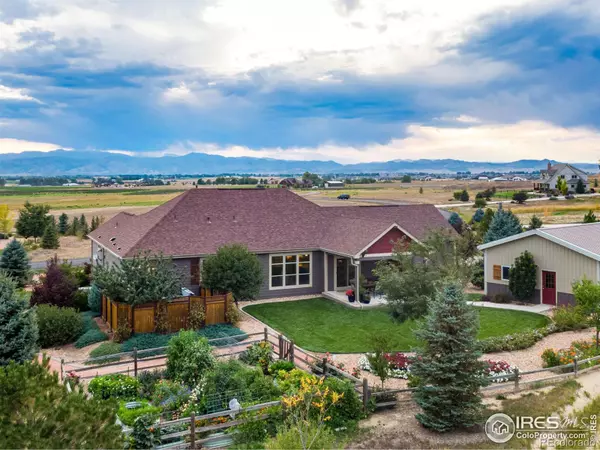$975,000
$1,015,000
3.9%For more information regarding the value of a property, please contact us for a free consultation.
6074 Inspiration DR Fort Collins, CO 80524
3 Beds
3 Baths
2,276 SqFt
Key Details
Sold Price $975,000
Property Type Single Family Home
Sub Type Single Family Residence
Listing Status Sold
Purchase Type For Sale
Square Footage 2,276 sqft
Price per Sqft $428
Subdivision Boxelder Heights
MLS Listing ID IR1020253
Sold Date 11/05/24
Bedrooms 3
Full Baths 1
Half Baths 1
Three Quarter Bath 1
Condo Fees $1,200
HOA Fees $100/ann
HOA Y/N Yes
Abv Grd Liv Area 2,276
Originating Board recolorado
Year Built 2017
Annual Tax Amount $5,185
Tax Year 2023
Lot Size 3.620 Acres
Acres 3.62
Property Description
This stunning comfort size ranch style home sits on a 3.617-acre lot and features incredible panoramic Rocky Mountain views. Ultra peaceful setting where you can enjoy daily sunsets. 4-car attached garage plus a 4-car detached garage/shop. Concrete edging, drip system, hot tub, many fruit trees and a 24X24 garden with h gelkultur raised beds. 2,276 finished square feet and features a front executive office, spacious dining area, 3 beds, 3 baths and thousands in upgrades. Laundry with utility sink, shake off room, open kitchen with stainless steel appliances, granite slab countertops and a gas range. Primary bedroom with retreat, fan, patio access, walk-in closet and a 3/4 luxury bath. Family room with corner gas fireplace. Highly efficient furnace, central air conditioning, whole house generator, tankless water heater and much more. Only 2 miles East of Fort Collins. Come see why Fort Collins is voted as one of the best places to retire in America. Call for a detailed list of home features, floor plan or to schedule a private showing.
Location
State CO
County Larimer
Zoning O
Rooms
Basement Crawl Space, None
Main Level Bedrooms 3
Interior
Interior Features Eat-in Kitchen, Jack & Jill Bathroom, Kitchen Island, Open Floorplan, Pantry, Smart Thermostat, Walk-In Closet(s)
Heating Forced Air
Cooling Ceiling Fan(s), Central Air
Flooring Tile, Wood
Fireplaces Type Family Room, Gas, Gas Log, Great Room, Living Room
Equipment Satellite Dish
Fireplace N
Appliance Dishwasher, Disposal, Double Oven, Dryer, Microwave, Oven, Refrigerator, Washer
Laundry In Unit
Exterior
Exterior Feature Spa/Hot Tub
Parking Features Heated Garage, Oversized, Oversized Door, RV Access/Parking
Garage Spaces 8.0
Utilities Available Cable Available, Electricity Available, Internet Access (Wired), Natural Gas Available
View City, Mountain(s), Plains
Roof Type Composition
Total Parking Spaces 8
Garage Yes
Building
Lot Description Level, Sprinklers In Front
Sewer Septic Tank
Water Public
Level or Stories One
Structure Type Stone,Wood Frame
Schools
Elementary Schools Eyestone
Middle Schools Wellington
High Schools Poudre
School District Poudre R-1
Others
Ownership Individual
Acceptable Financing Cash, Conventional, FHA, VA Loan
Listing Terms Cash, Conventional, FHA, VA Loan
Read Less
Want to know what your home might be worth? Contact us for a FREE valuation!

Our team is ready to help you sell your home for the highest possible price ASAP

© 2025 METROLIST, INC., DBA RECOLORADO® – All Rights Reserved
6455 S. Yosemite St., Suite 500 Greenwood Village, CO 80111 USA
Bought with Soukup Real Estate Services






