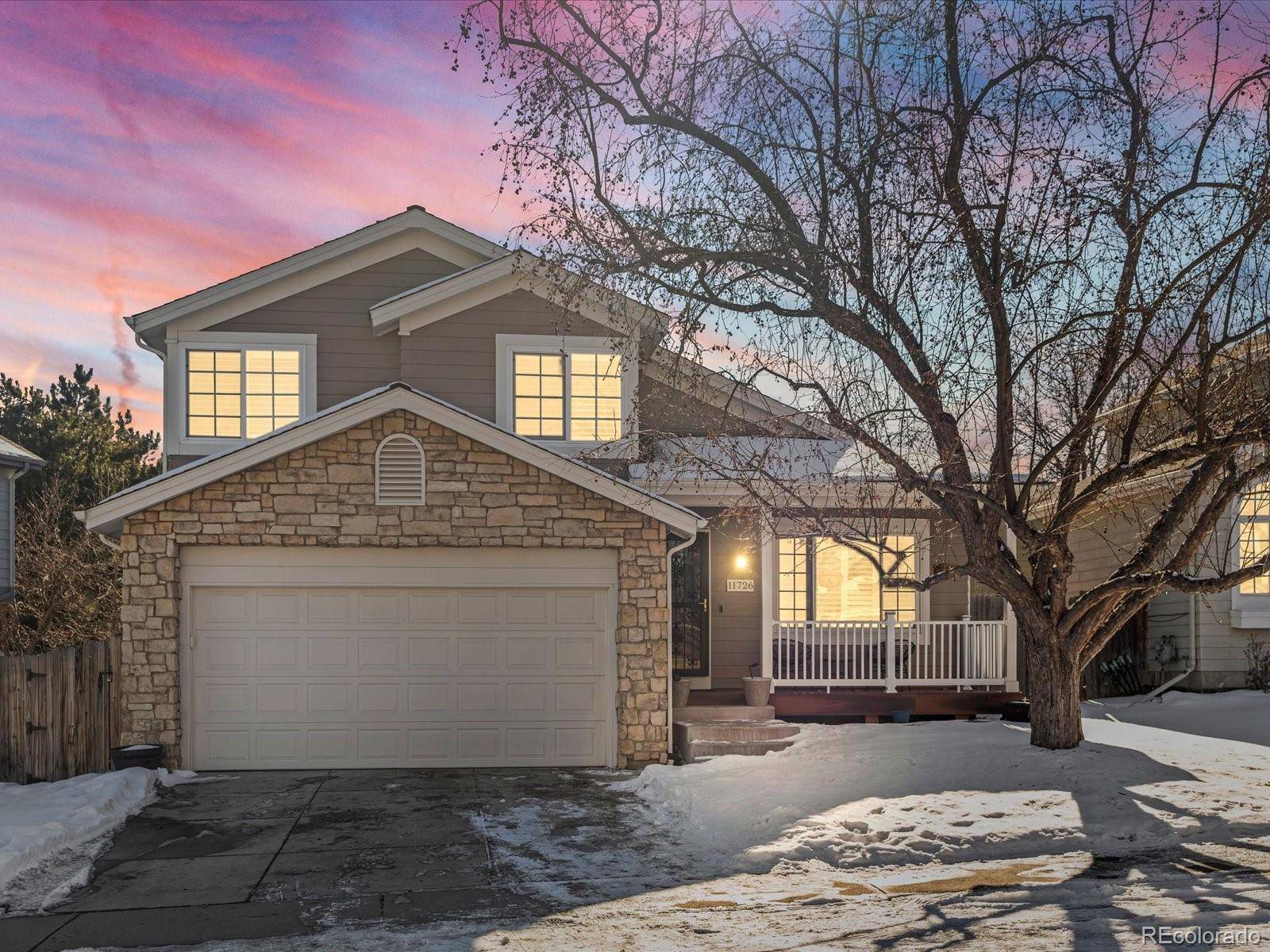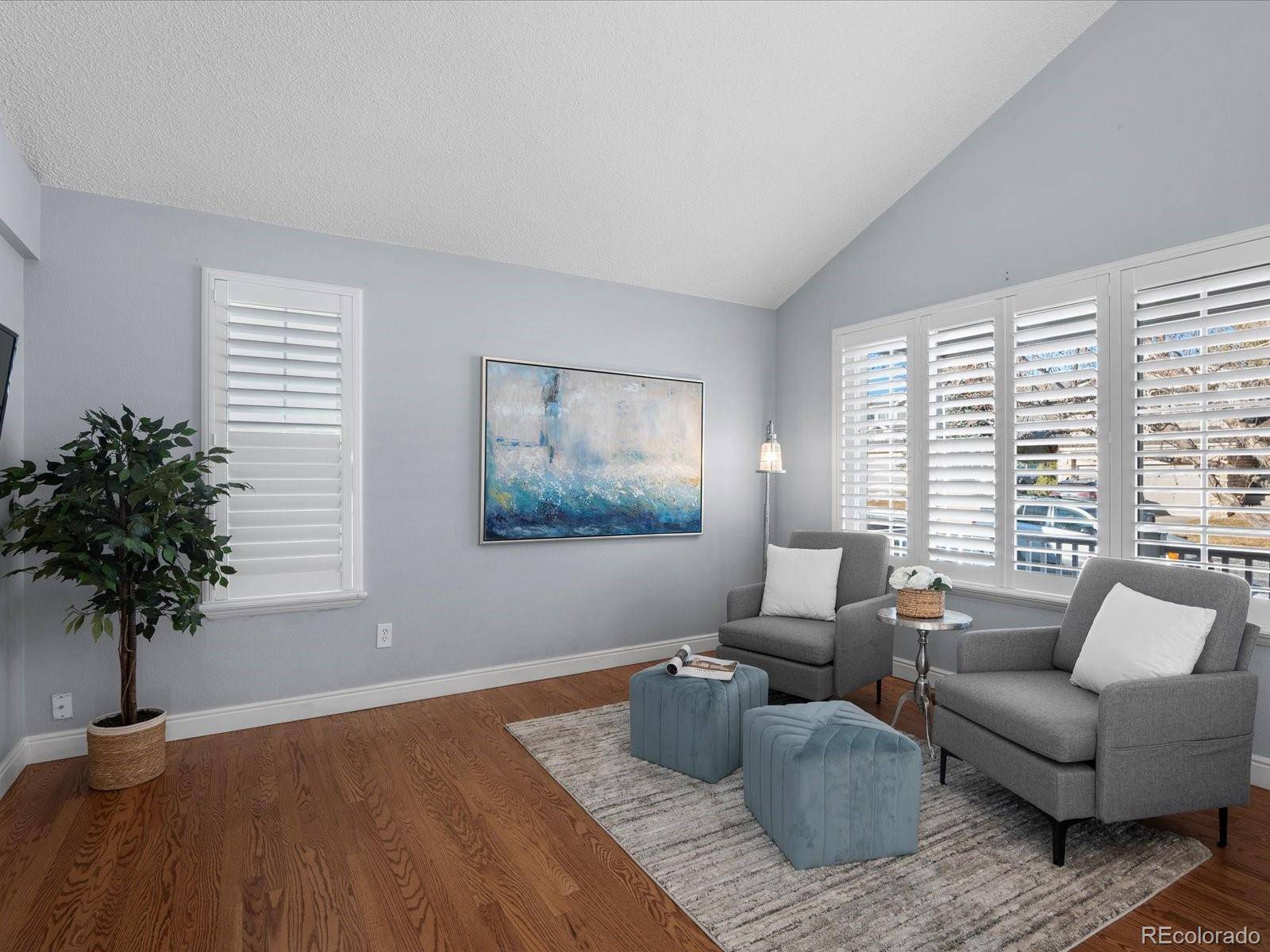$616,000
$585,000
5.3%For more information regarding the value of a property, please contact us for a free consultation.
11726 W 85th PL Arvada, CO 80005
3 Beds
2 Baths
1,812 SqFt
Key Details
Sold Price $616,000
Property Type Single Family Home
Sub Type Single Family Residence
Listing Status Sold
Purchase Type For Sale
Square Footage 1,812 sqft
Price per Sqft $339
Subdivision Landing At Standley Lake
MLS Listing ID 5595326
Sold Date 02/25/25
Bedrooms 3
Full Baths 1
Half Baths 1
Condo Fees $115
HOA Fees $38/qua
HOA Y/N Yes
Abv Grd Liv Area 1,353
Originating Board recolorado
Year Built 1988
Annual Tax Amount $3,005
Tax Year 2023
Lot Size 3,920 Sqft
Acres 0.09
Property Sub-Type Single Family Residence
Property Description
Welcome to this beautifully maintained home in a prime Arvada location, just steps from Standley Lake! Offering the perfect blend of comfort, style, and outdoor adventure, this home is truly a gem.
Step inside to an open and bright floor plan with vaulted ceilings and gorgeous hardwood floors that flow throughout the main living areas. Upgraded railings and modern light fixtures add a fresh, contemporary touch, complementing the home's warm and inviting atmosphere. The cozy wood burning fireplace in the living room creates the perfect gathering space, while fresh paint throughout enhances the home's crisp, move-in-ready appeal. The kitchen boasts a gas stove and newer appliances, perfect for cooking up your favorite meals. 2 year old furnace and air conditioning.
The finished basement provides extra living space—ideal for a rec room, home office, or gym. Outside, enjoy the stamped concrete patio with an awning, creating the perfect setting for summer barbecues or relaxing evenings. A spacious front porch adds to the curb appeal and offers a welcoming spot to unwind.
Located just steps from Standley Lake, you'll have easy access to kayaking, paddleboarding, fishing, hiking, biking, and wildlife viewing right in your backyard! This move-in-ready home is a rare find in a highly desirable neighborhood—don't miss your chance to make it yours!
Location
State CO
County Jefferson
Rooms
Basement Finished, Interior Entry
Interior
Interior Features Eat-in Kitchen, High Ceilings, Open Floorplan, Smoke Free
Heating Forced Air, Natural Gas
Cooling Central Air
Flooring Carpet, Tile, Wood
Fireplaces Number 1
Fireplaces Type Family Room, Wood Burning
Fireplace Y
Appliance Dishwasher, Disposal, Dryer, Gas Water Heater, Microwave, Oven, Refrigerator, Washer
Laundry In Unit
Exterior
Exterior Feature Private Yard
Parking Features Concrete
Garage Spaces 2.0
Fence Full
Roof Type Composition
Total Parking Spaces 2
Garage Yes
Building
Foundation Slab
Sewer Public Sewer
Water Public
Level or Stories Tri-Level
Structure Type Brick,Frame
Schools
Elementary Schools Sierra
Middle Schools Oberon
High Schools Ralston Valley
School District Jefferson County R-1
Others
Senior Community No
Ownership Individual
Acceptable Financing 1031 Exchange, Cash, Conventional, FHA, VA Loan
Listing Terms 1031 Exchange, Cash, Conventional, FHA, VA Loan
Special Listing Condition None
Pets Allowed Cats OK, Dogs OK
Read Less
Want to know what your home might be worth? Contact us for a FREE valuation!

Our team is ready to help you sell your home for the highest possible price ASAP

© 2025 METROLIST, INC., DBA RECOLORADO® – All Rights Reserved
6455 S. Yosemite St., Suite 500 Greenwood Village, CO 80111 USA
Bought with KELLER WILLIAMS AVENUES REALTY






